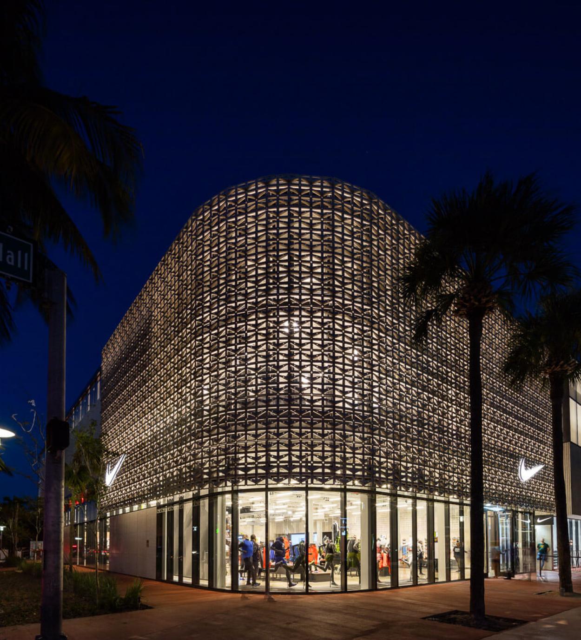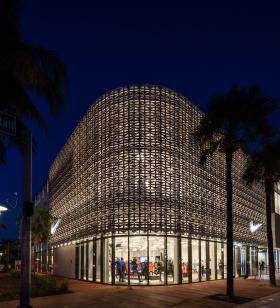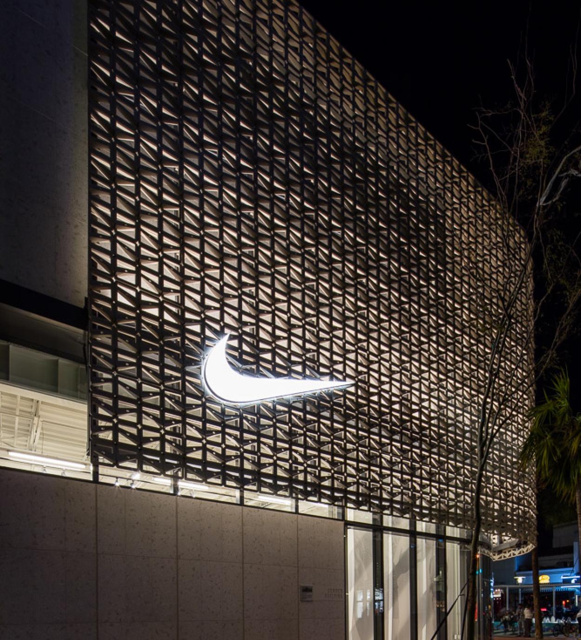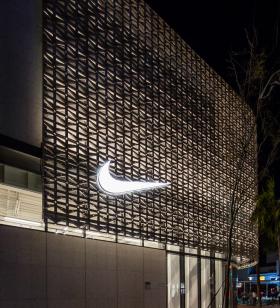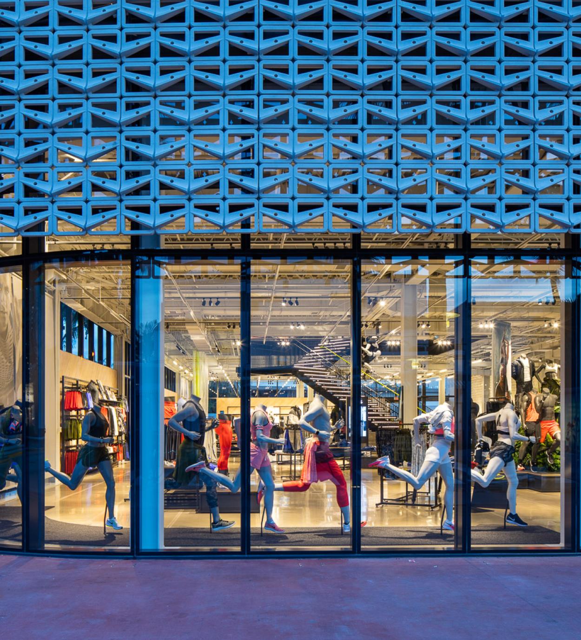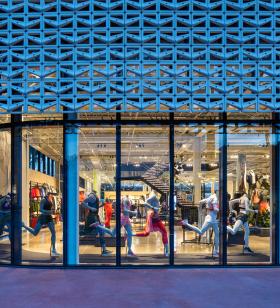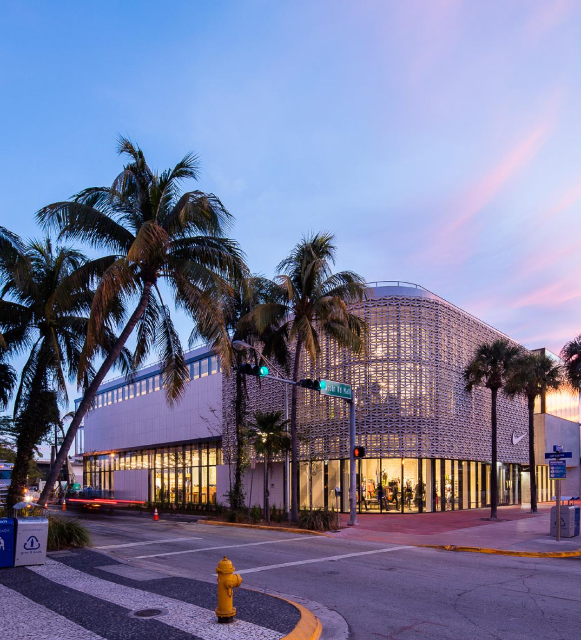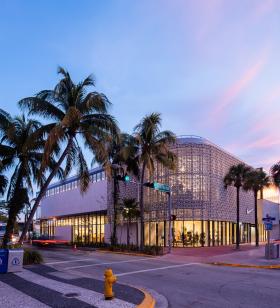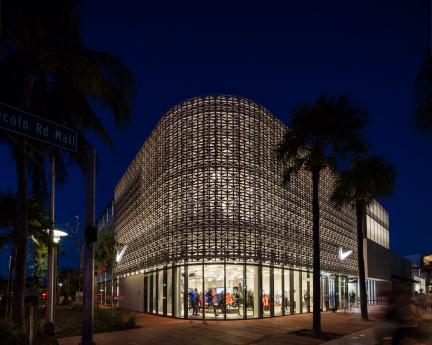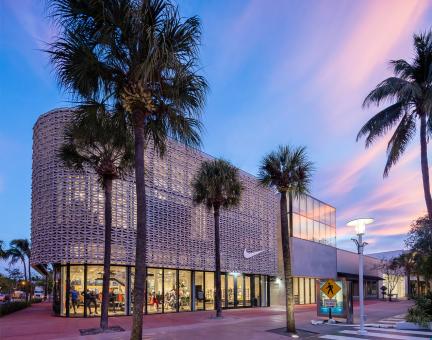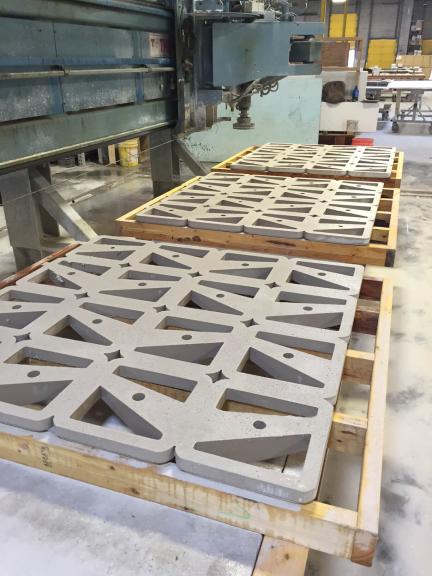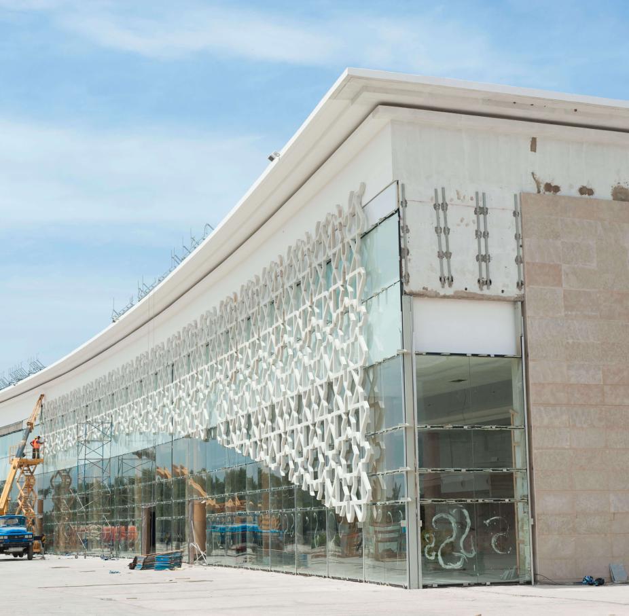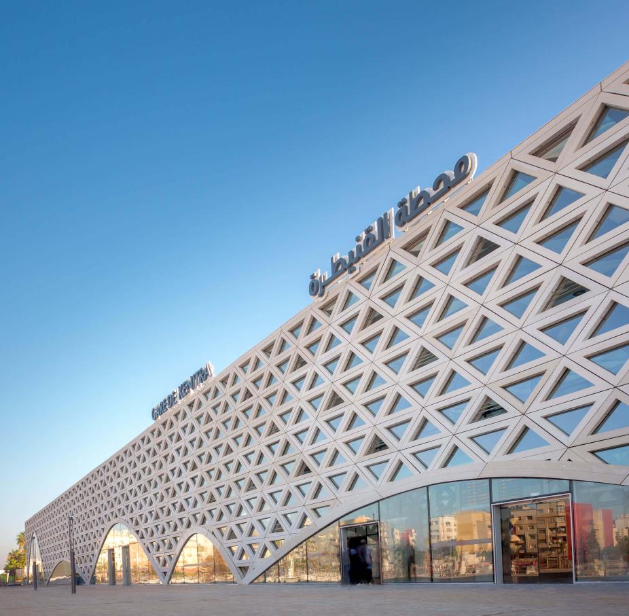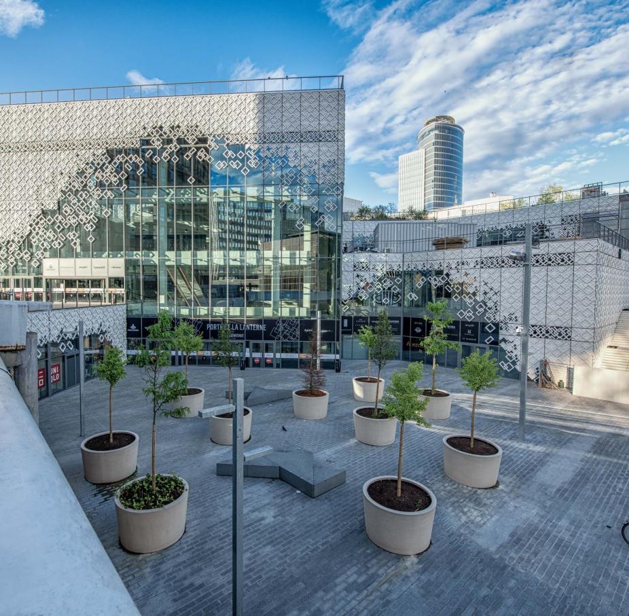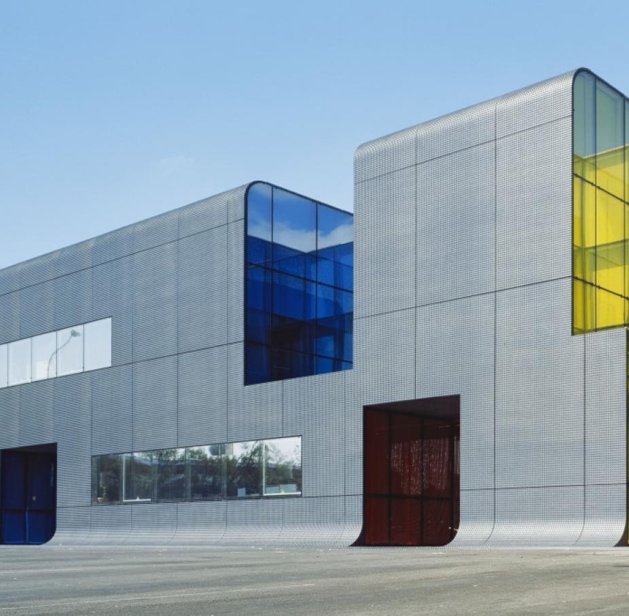Information
Miami, USA
2017
Nike Retail Design & Touzet Studio

Nike creates performance products for athletes who love them around the globe. Its retail environments are designed with the same vision. For the design of the building’s core and shell, Nike’s Retail Design Team partnered with Touzet Studio, a Miami-based architecture firm, because of their creativity and regional expertise. Together, the collaborative design team focused on innovation, architectural integration with the local culture, its materiality and interior consumer experiences.
Discover our projects
Displayed title
Rabat Salé Airport
Rabat Salé Airport
The National Airports Office of Morocco assigned architect Zhor Jaidi Bensouda from Klarte International studio the refurbishment of Rabat-Salé airport, including the design of a 1 600sqm mashrabiya facade. It is both an envelope and a brise soleil, based on a traditional and cultural pattern : the Morrocan star.
Displayed title
Kenitra Train Station
Kenitra Train Station
Ductal® adorns the new train station in Kenitra, one of the strategic points of Morocco’s high-speed rail route between Tangiers and Kenitra, and a new symbol of economic development in the country.
Displayed title
Lyon Part Dieu
Lyon Part Dieu
La Part-Dieu new shopping center extension in Lyon has opened in November 2020. Its 32,000m² make it the largest downtown shopping center in France.
Displayed title
RATP Bus Center
RATP Bus Center
The semi-flowable nature of Ductal® Envelope facilitated the pouring of 3D panels with a fine yet nubby Lego®-style texture. Only 3 cm thick, their lightness are made for fast installation and adjusting.


