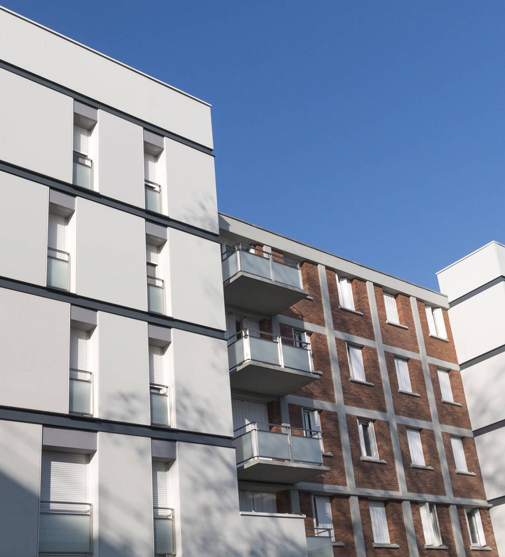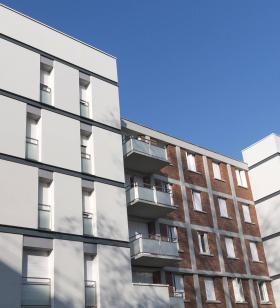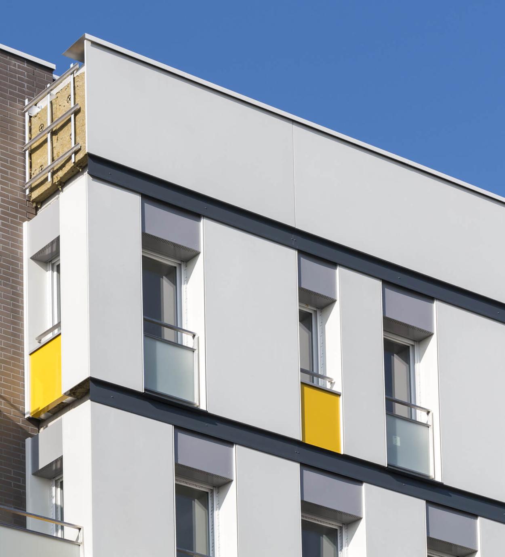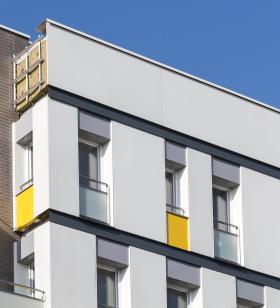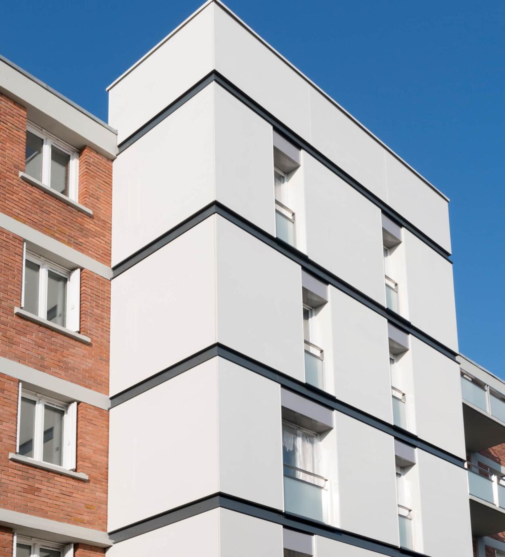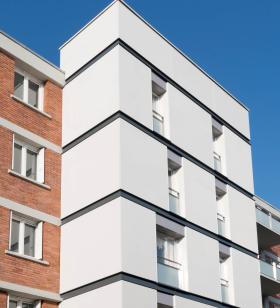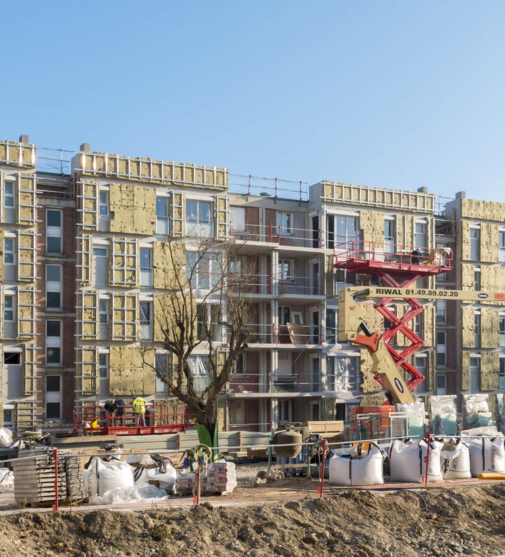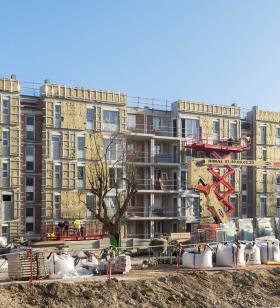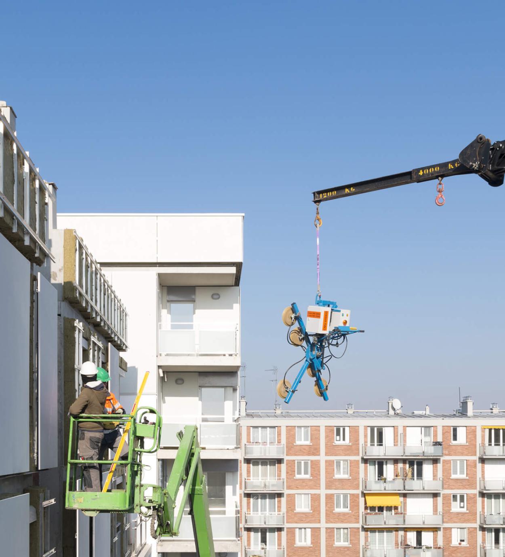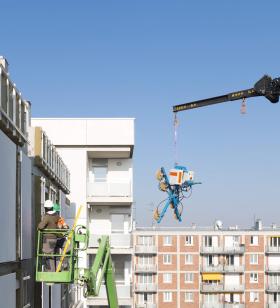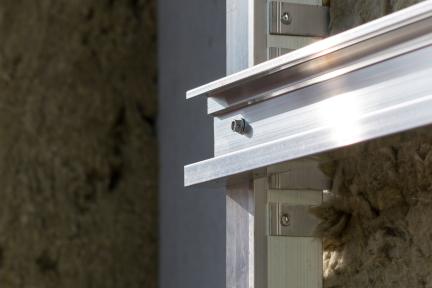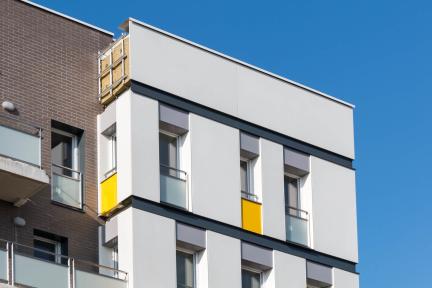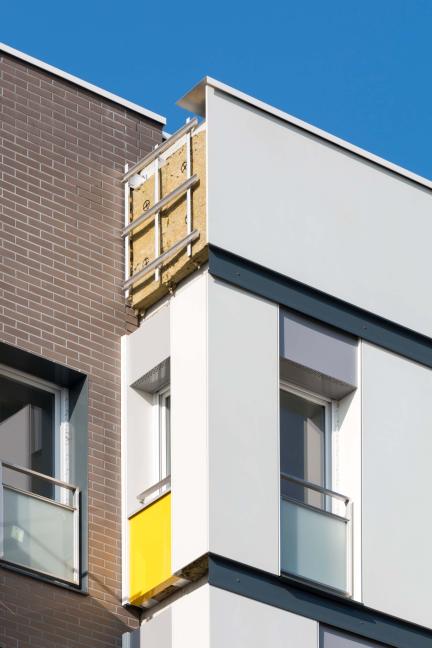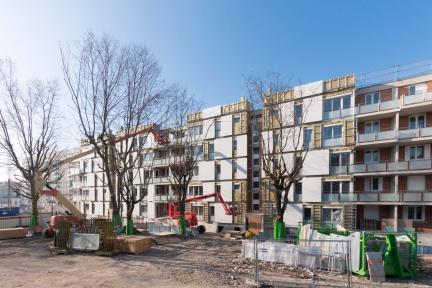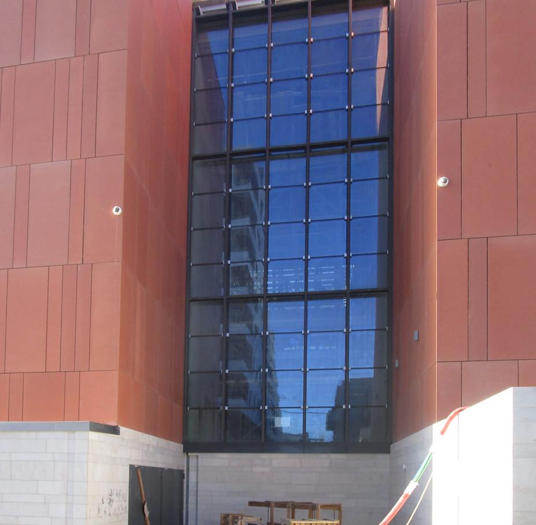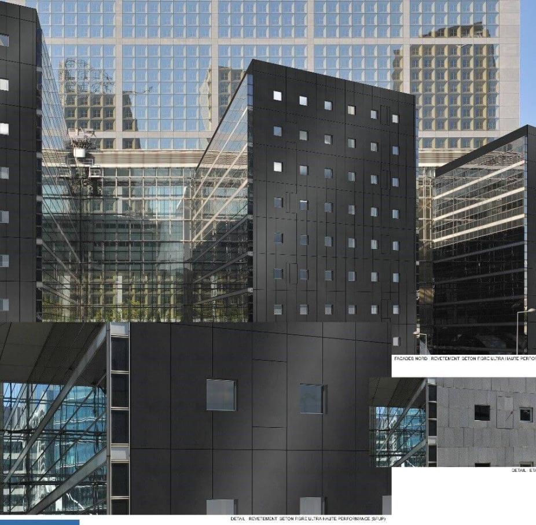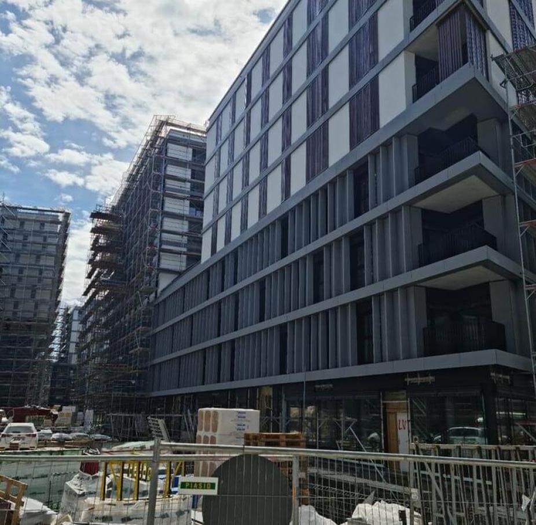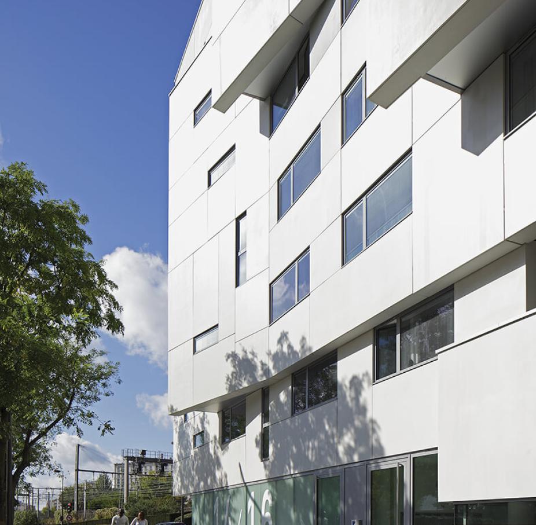Información
Gentilly, France
2017
AEC Architecture
Cladding

With a thickness of only 16 mm, the elegant, durable and cost-efficient Ductal® UHPC rainscreen cladding solution has proven to be the most economical option for the 315 apartments' renovation of the Chaperon Vert area in Gentilly.
Descubre nuestros proyectos
Displayed title
Oran Shopping Mail Center
Oran Shopping Mail Center
Economic heart of the West, Oran is the second most populous city in Algeria and has few large shopping centers.
Displayed title
Les Collines de l'Arche
Les Collines de l'Arche
Built in the 1990s, the 70,000 m2 building was clad with a stone whose durability had deteriorated over time. The renovation of the building also allowed a thermal optimization of the facade.info_
Displayed title
Quartier de l'Etang
Quartier de l'Etang
The project is part of the development of a new district in Geneva, the largest private real estate project in Switzerland. This real estate project covers 11 hectares and provides for the construction of 280,000 m2 of gross floor area on 26 buildings.
Displayed title
Student residence
Student residence
Inaugurated in September 2014, the new Porte de Vanves student residence boasts 67 accommodation units in a bow-shaped building that meets the architectural constraints of a small, triangular building plot.


