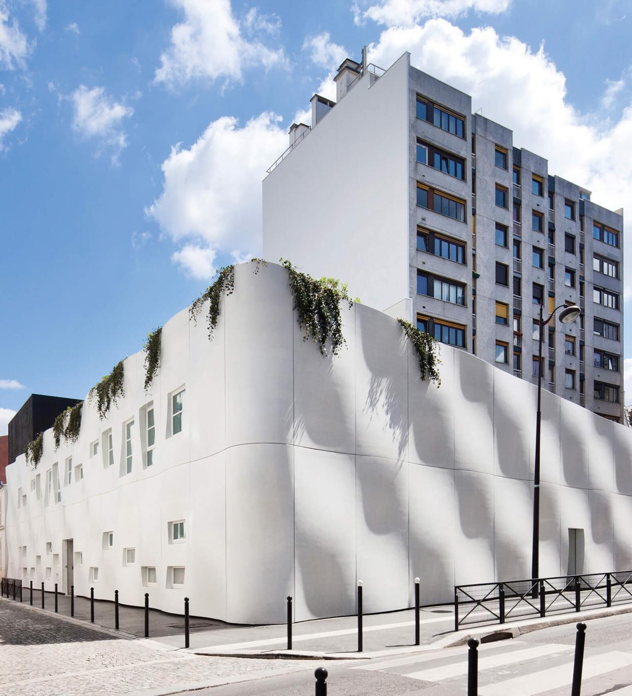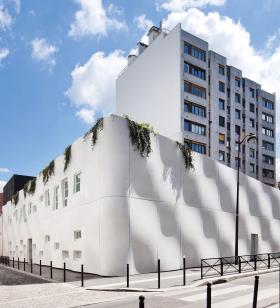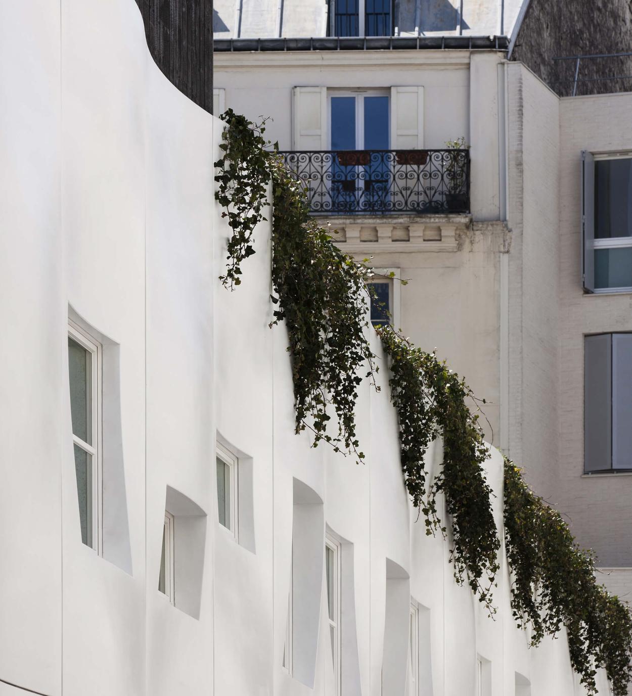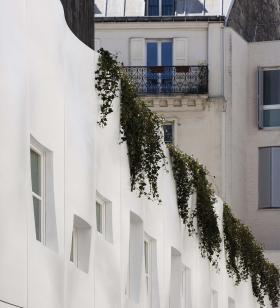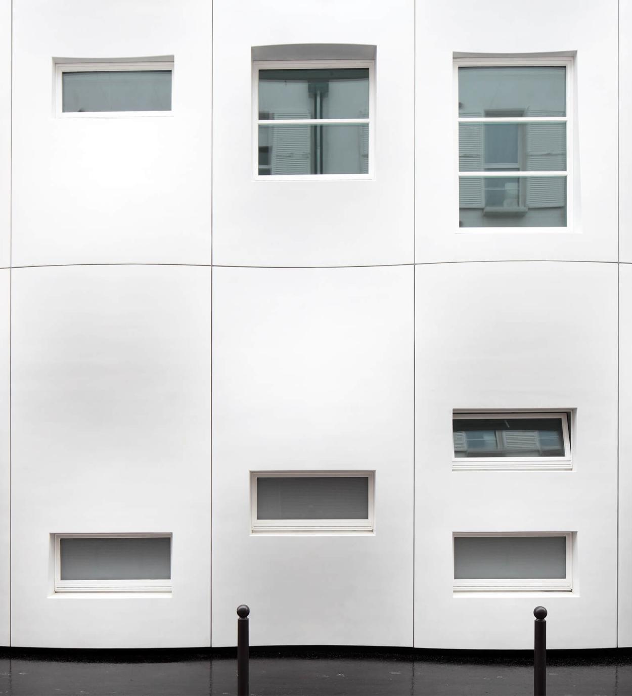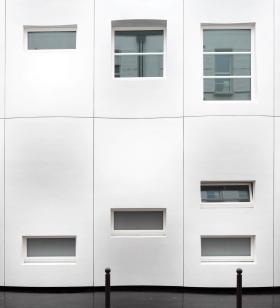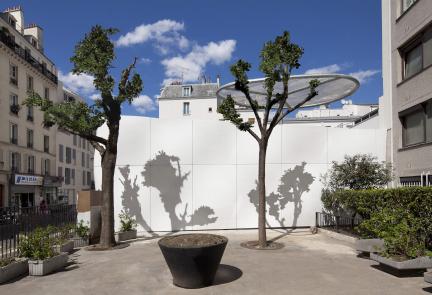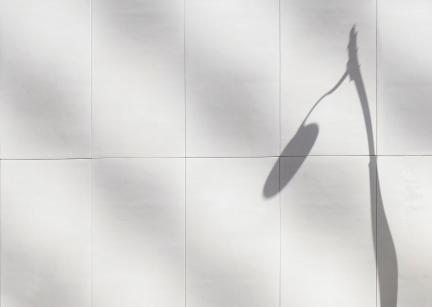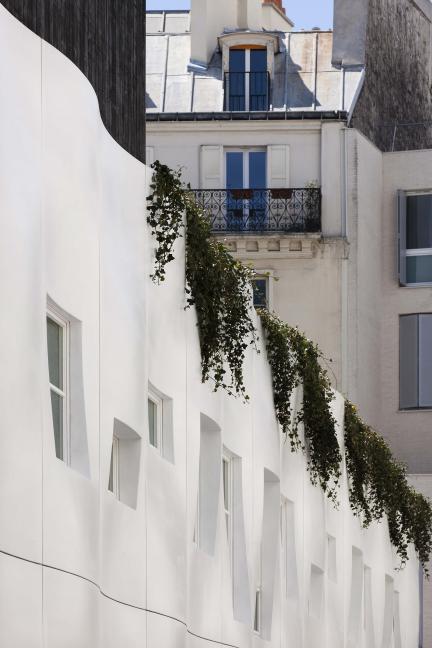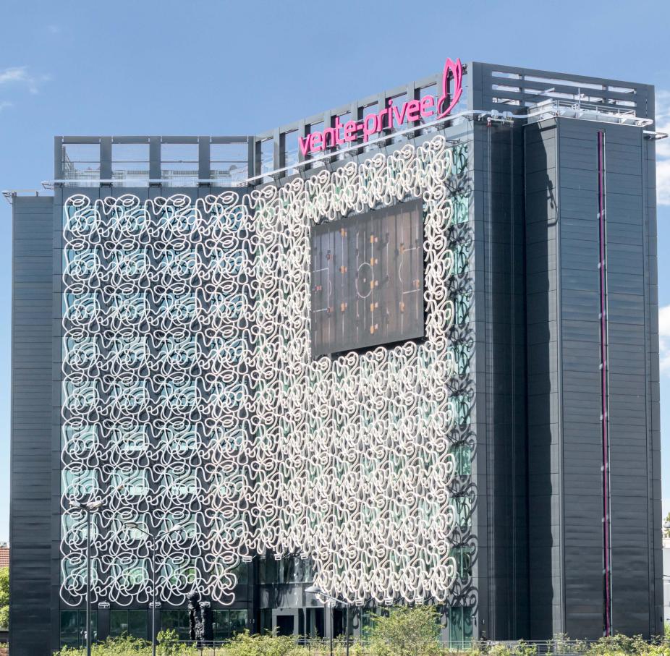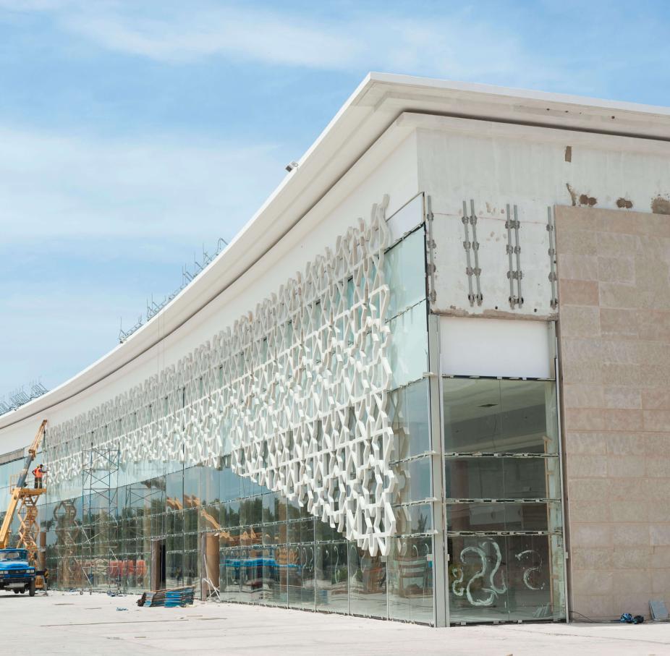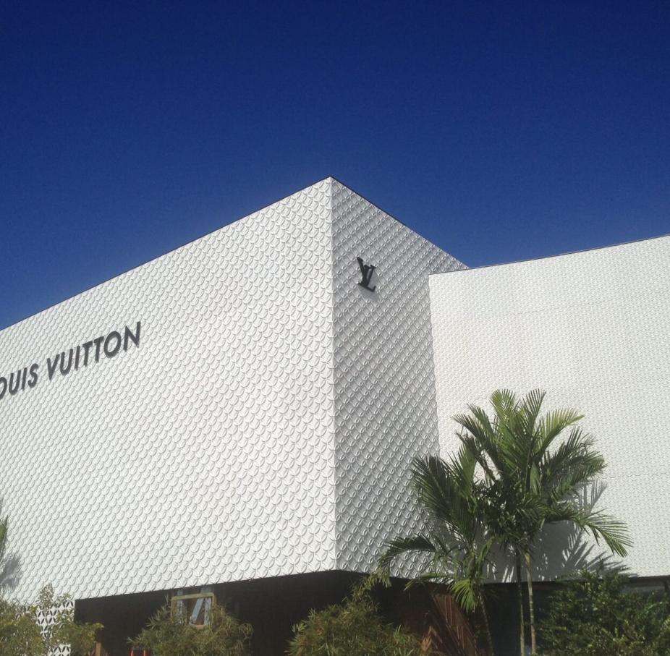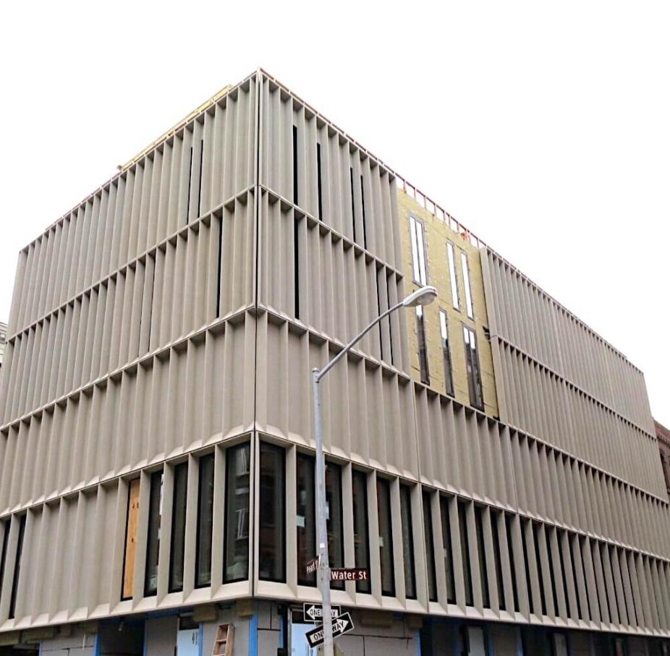Información
Paris, France
2012
Agence ECDM (Emmanuel Combarel & Dominique Marrec)

The watertightness Ductal® Envelope made possible the design of an impermeable wavy façade with effective exterior insulation using a panel sandwich system. The mineral texture of Ductal® fits perfectly with the plant-like appearance that the architect desired.
Descubre nuestros proyectos
Displayed title
Vente Privée headquarters
Vente Privée headquarters
Commissioned directly by venteprivée.com’s CEO Antoine Grangon for architect Jean-Michel Wilmotte, the building known as Le Vérone proudly shows off a lattice façade in white Ductal®, visible along the A1 highway across from the Stade de France, on the outskirts of Paris.
Displayed title
Rabat Salé Airport
Rabat Salé Airport
The National Airports Office of Morocco assigned architect Zhor Jaidi Bensouda from Klarte International studio the refurbishment of Rabat-Salé airport, including the design of a 1 600sqm mashrabiya facade. It is both an envelope and a brise soleil, based on a traditional and cultural pattern : the Morrocan star.
Displayed title
Maison Louis Vuitton Miami
Maison Louis Vuitton Miami
A beautiful façade for the new Louis Vuitton "Maison" store in Miami, Florida has a unique, seamless appearance like a white screen catching the sunlight. This artistic creation was achieved using a combination of flat and curved white Ductal® UHPC panels that are just 25 mm thick and produced in two different patterns to mimic the iconic Louis Vuitton flowers.
Displayed title
DUMBO Townhouse
DUMBO Townhouse
“DUMBO” (Down Under the Manhattan Bridge Overpass), a historic neighborhood in Brooklyn, New York has been transformed in recent decades. Today, the former industrial zone is a bustling, mixed-use area filled with galleries, shops and lofts.


