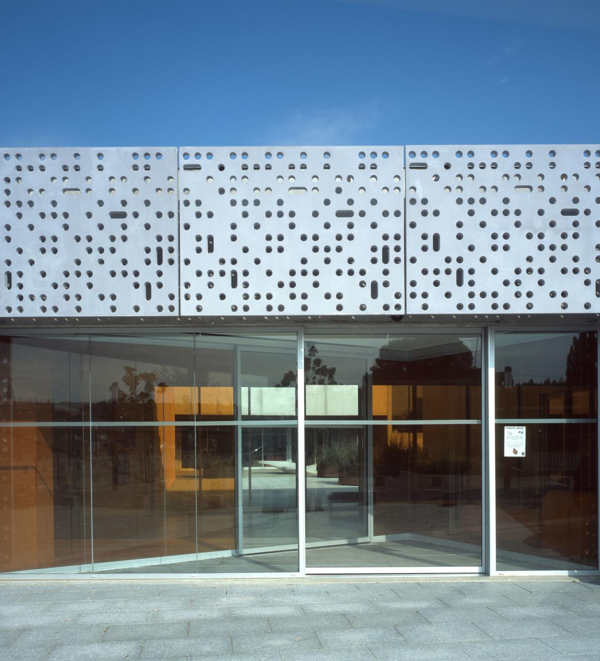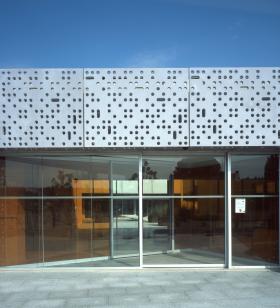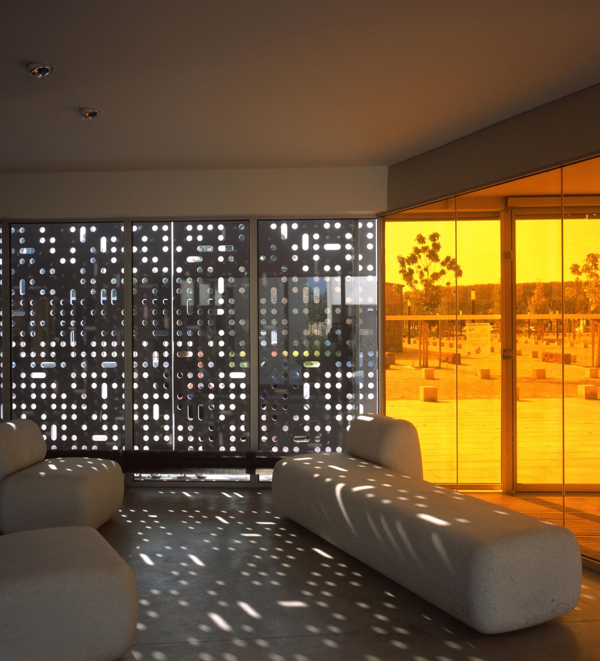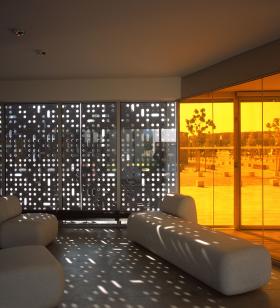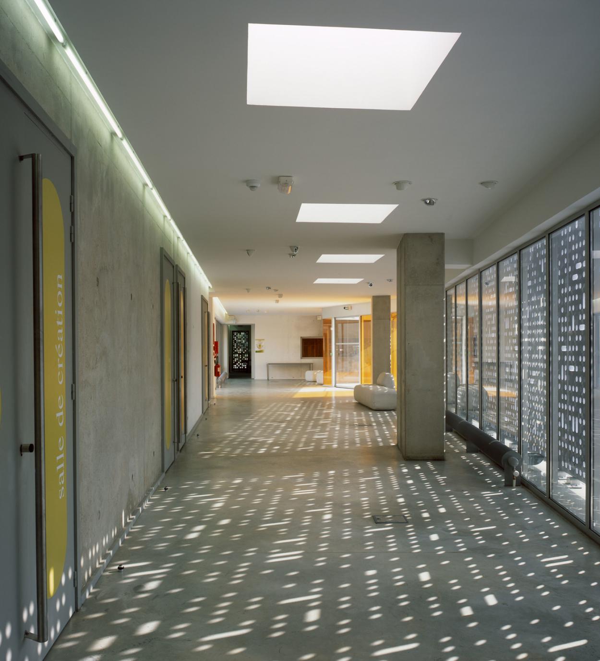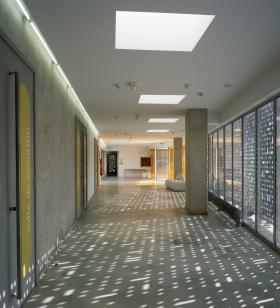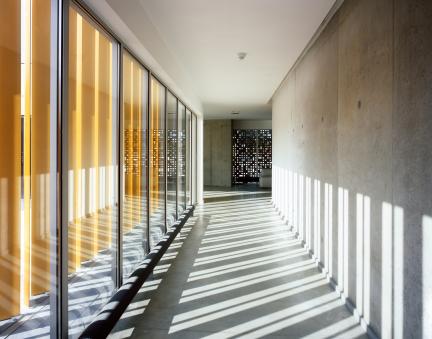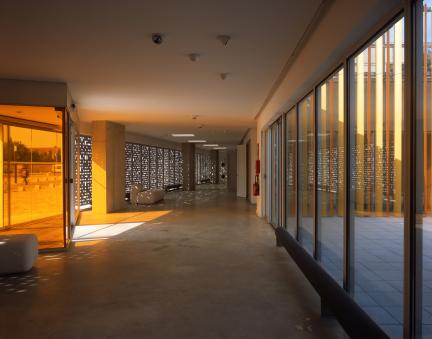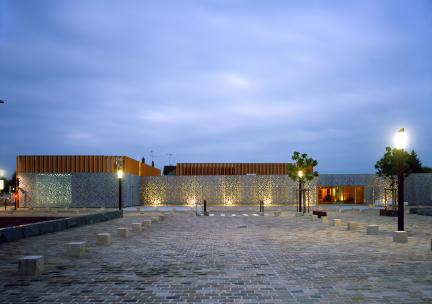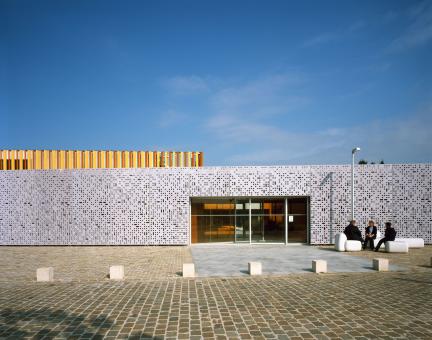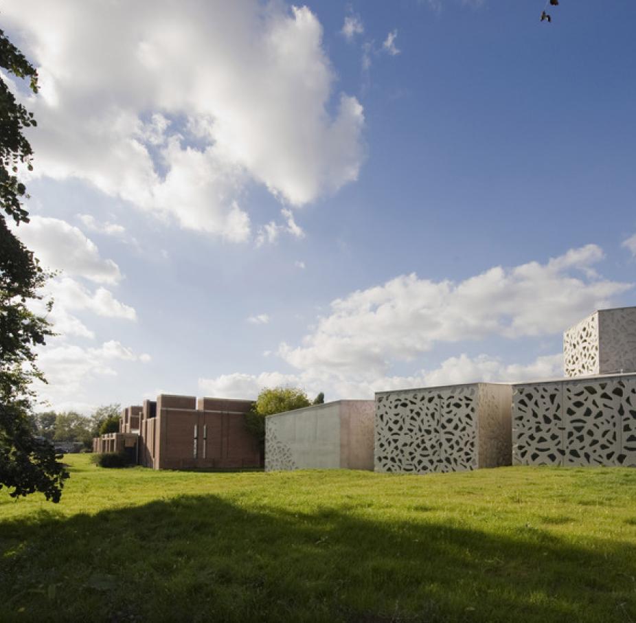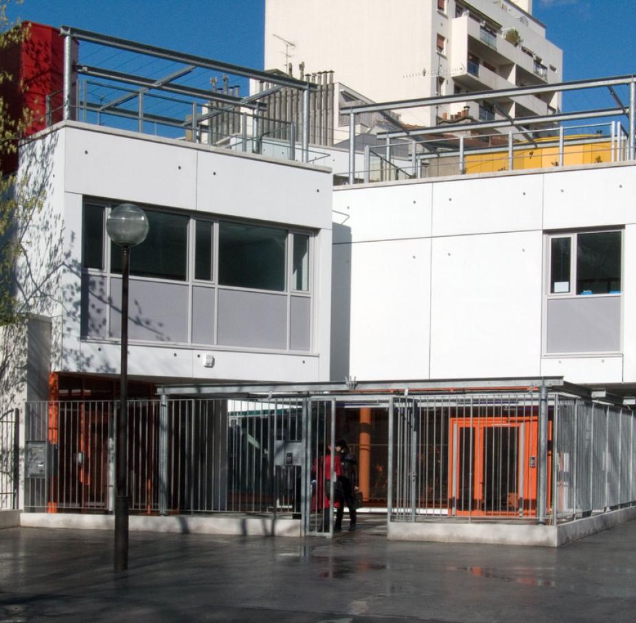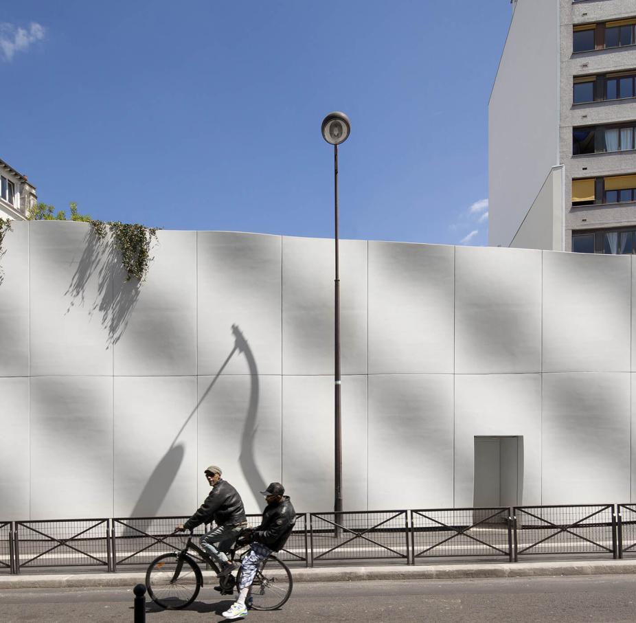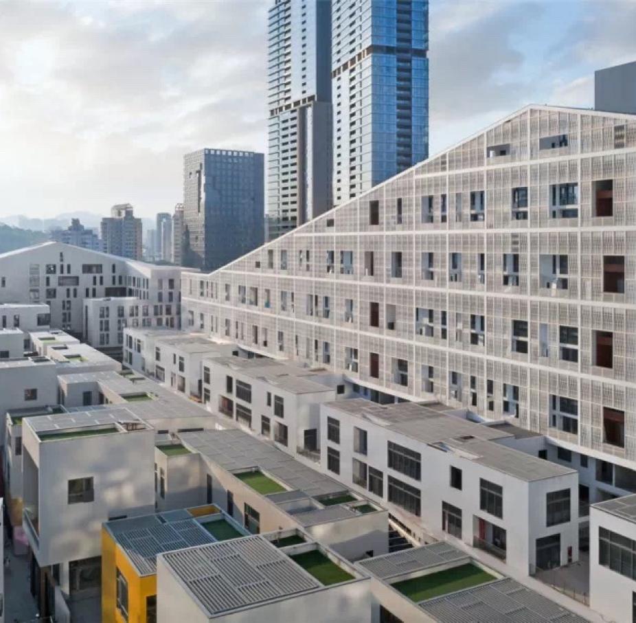Información
Sedan, France
2008
Philippe Gibert
Envelope

The city of Sedan entrusted architect Philippe Gibert with the construction of the Torcy-Cités Community Centre. The façade was covered with perforated panels of Ductal® Envelope, allowing freedom from the limitations of natural lighting and glazing protection.
Descubre nuestros proyectos
Displayed title
Lille Museum of Modern Art
Lille Museum of Modern Art
Rolland Simounet built the Lille Museum of Modern Art near Parc du Héron in Villeneuve d'Ascq, France in 1983. Architect Manuelle Gautrand recently renovated and expanded the existing building.
Displayed title
Belleville Daycare
Belleville Daycare
The construction of the Belleville Daycare, designed by architect Bruno Rollet, proves that Ductal® is part of a reflection on green building design.
Displayed title
Pierre Budin Daycare
Pierre Budin Daycare
The watertightness Ductal® Envelope made possible the design of an impermeable wavy façade with effective exterior insulation using a panel sandwich system. The mineral texture of Ductal® fits perfectly with the plant-like appearance that the architect desired.
Displayed title
SHUM YIP UpperHills LOFT
SHUM YIP UpperHills LOFT
The Shum Yip UpperHills Loft, a Urbanus project, is a high-end commercial complex with 6 high-rise towers containing offices, hotels and business apartments. Adjacent to the CBD and Huaqiangbei shopping district, it is also located between two center parks in Shenzhen.


