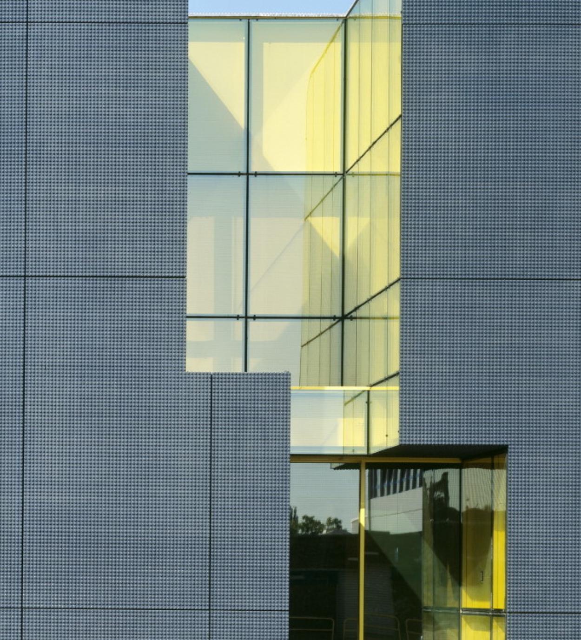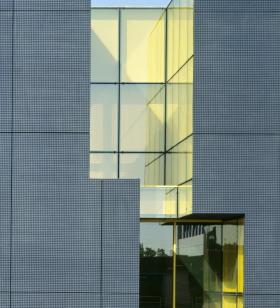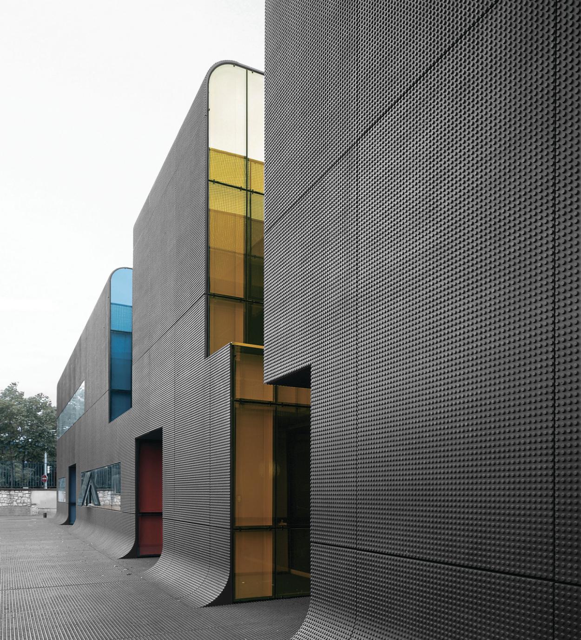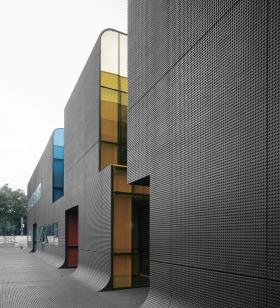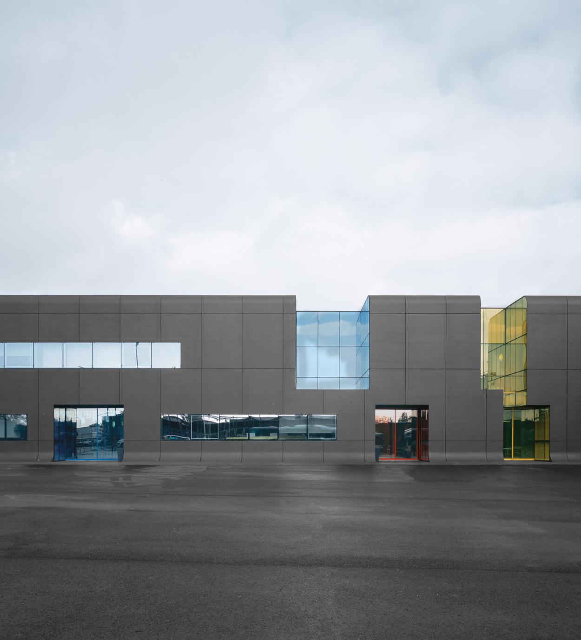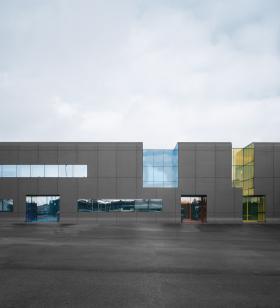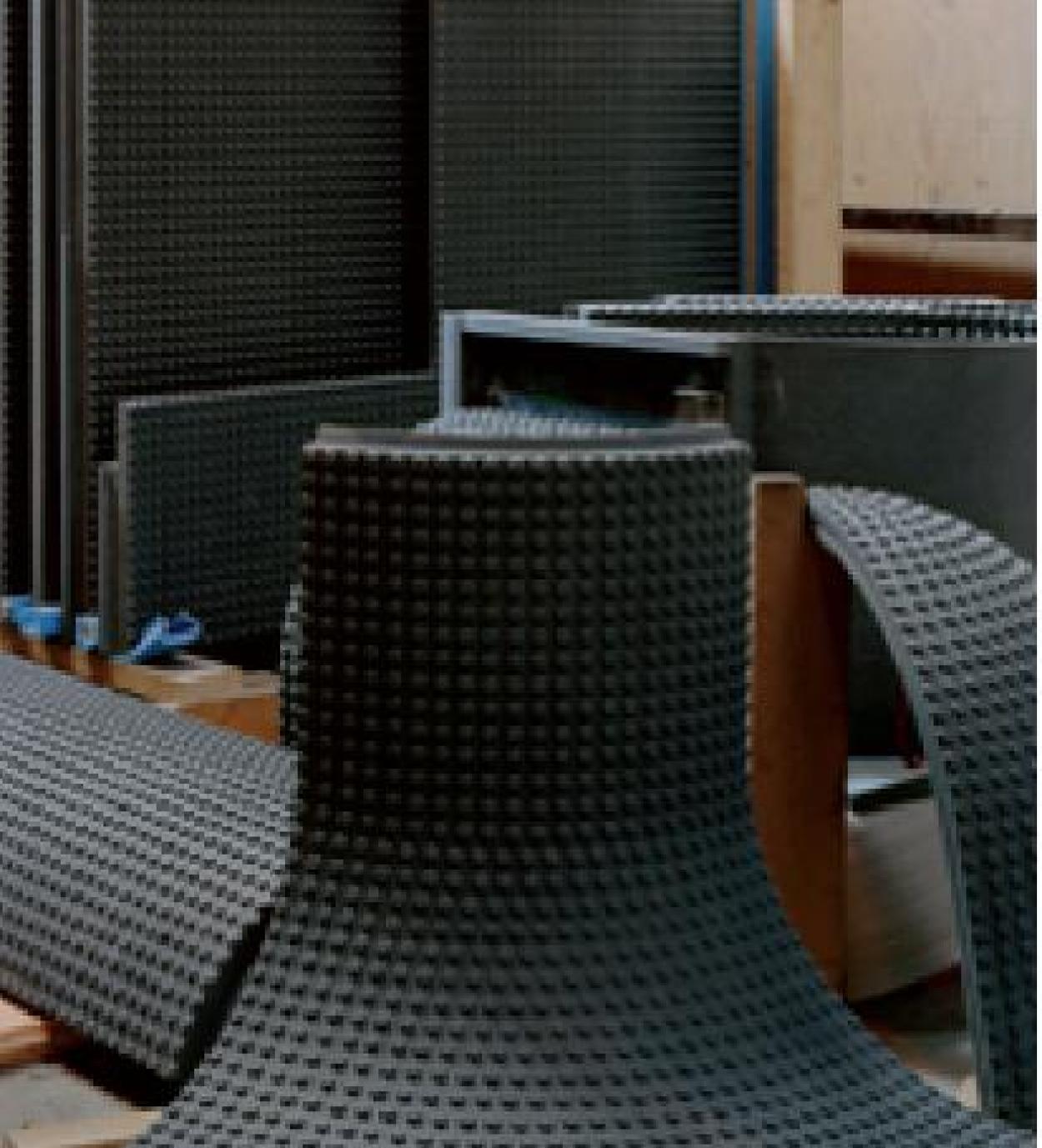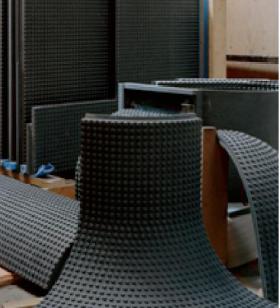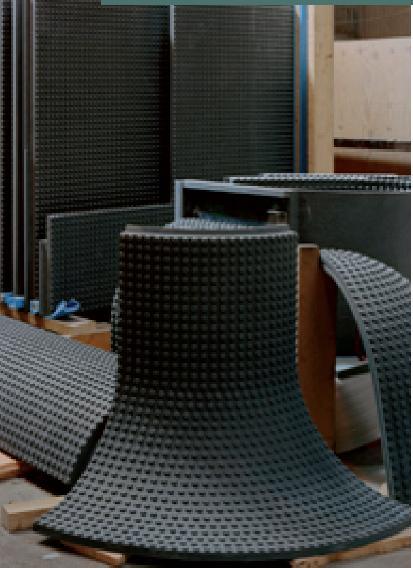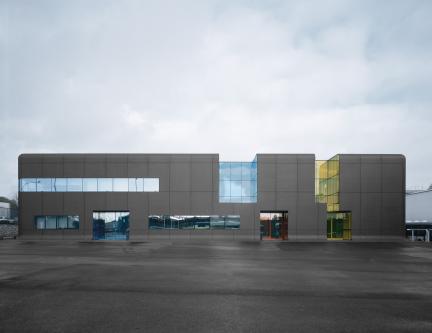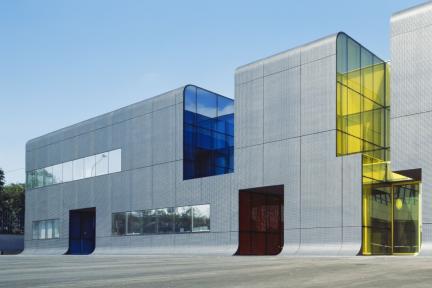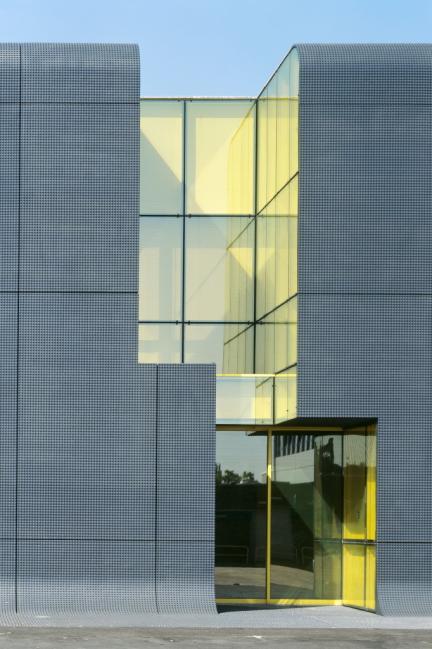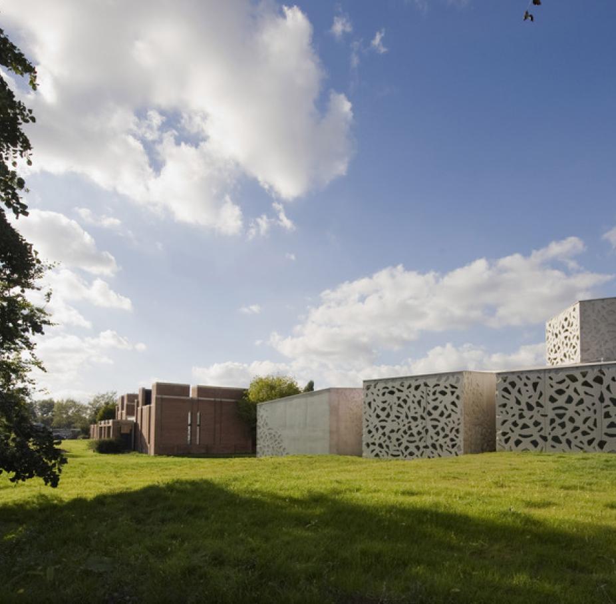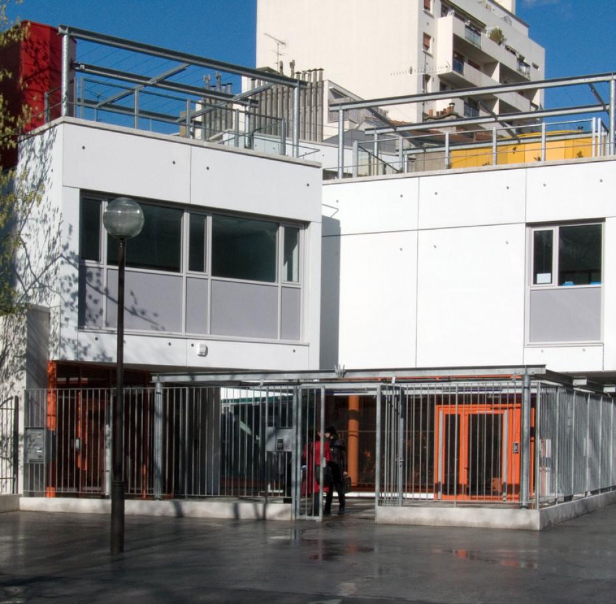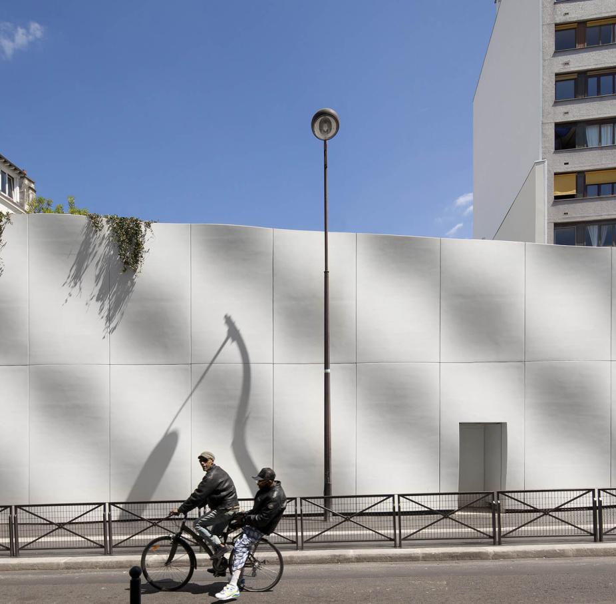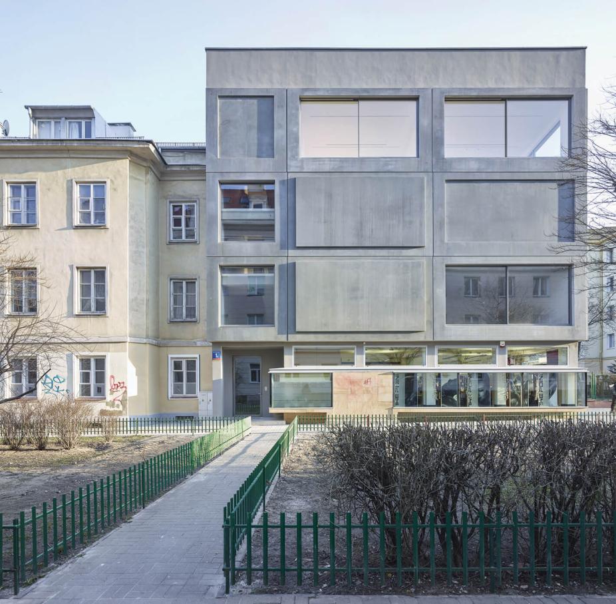Información
Thiais, France
2008
Agence ECDM (Emmanuel Combarel & Dominique Marrec)

The semi-flowable nature of Ductal® Envelope facilitated the pouring of 3D panels with a fine yet nubby Lego®-style texture. Only 3 cm thick, their lightness are made for fast installation and adjusting.
Descubre nuestros proyectos
Displayed title
Lille Museum of Modern Art
Lille Museum of Modern Art
Rolland Simounet built the Lille Museum of Modern Art near Parc du Héron in Villeneuve d'Ascq, France in 1983. Architect Manuelle Gautrand recently renovated and expanded the existing building.
Displayed title
Belleville Daycare
Belleville Daycare
The construction of the Belleville Daycare, designed by architect Bruno Rollet, proves that Ductal® is part of a reflection on green building design.
Displayed title
Pierre Budin Daycare
Pierre Budin Daycare
The watertightness Ductal® Envelope made possible the design of an impermeable wavy façade with effective exterior insulation using a panel sandwich system. The mineral texture of Ductal® fits perfectly with the plant-like appearance that the architect desired.
Displayed title
Foksal Gallery
Foksal Gallery
The Foksal Gallery Foundation art gallery, an iconic example of 1960s architecture, has been given a radical renovation, by reducing the weight of the facade, providing thermal insulation and restoring the mineral appearance of exposed concrete.


