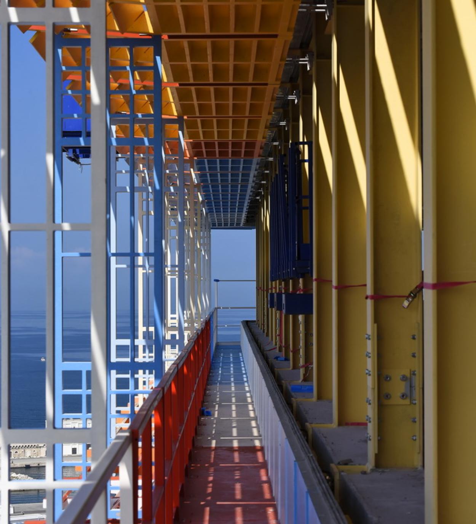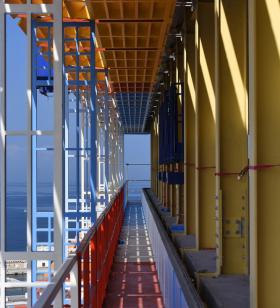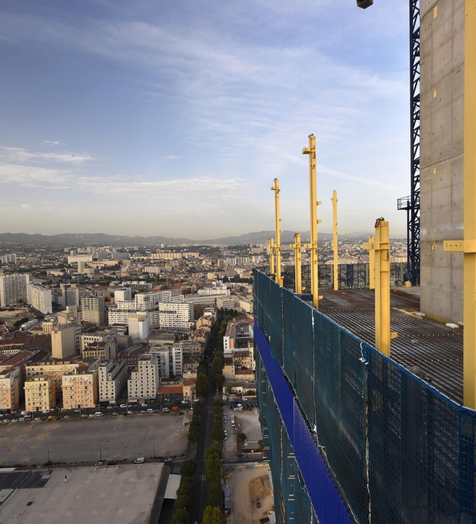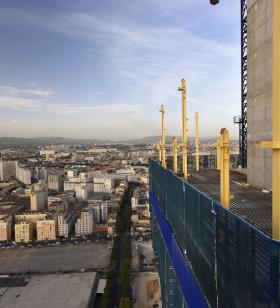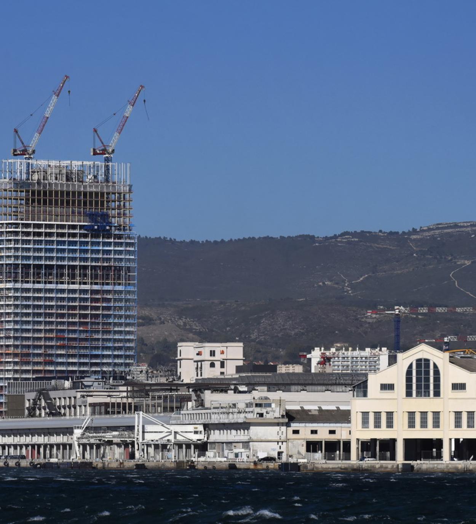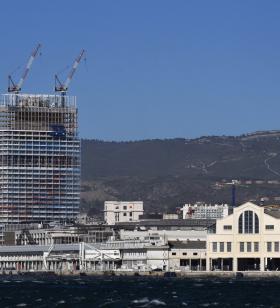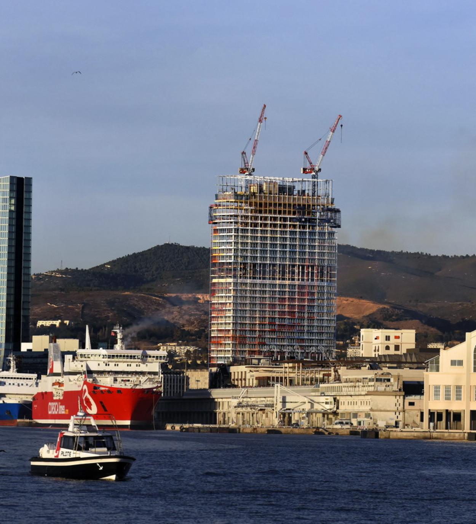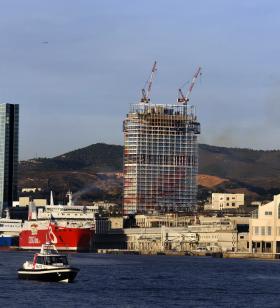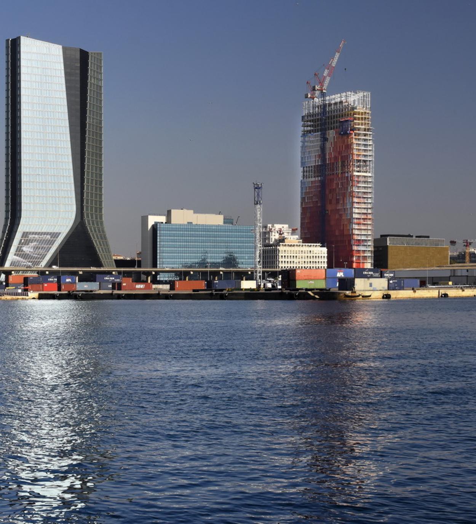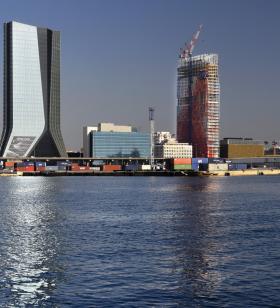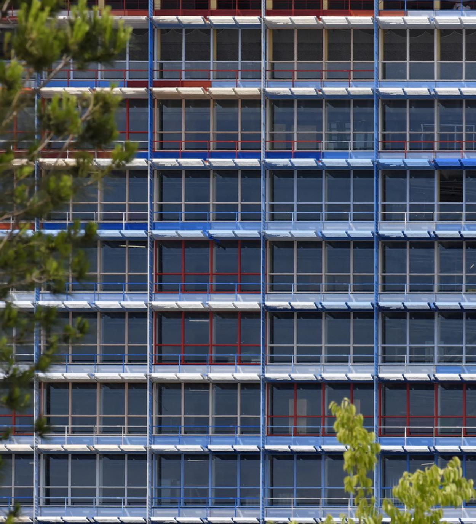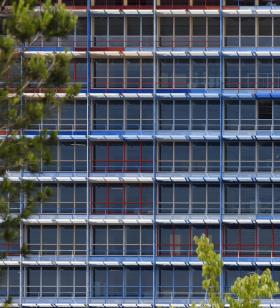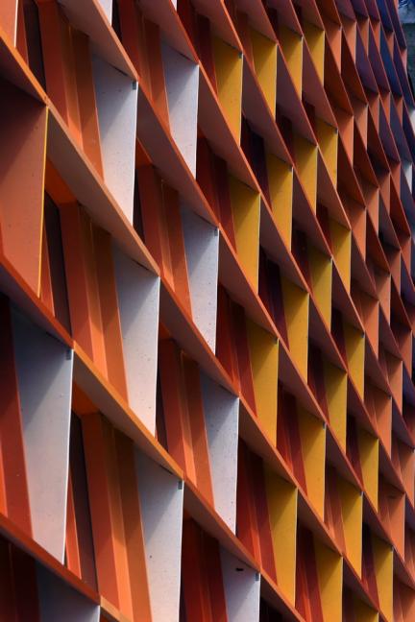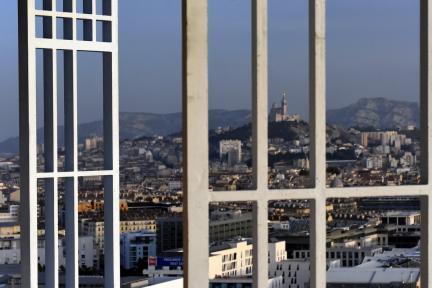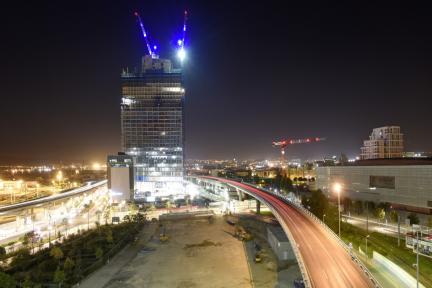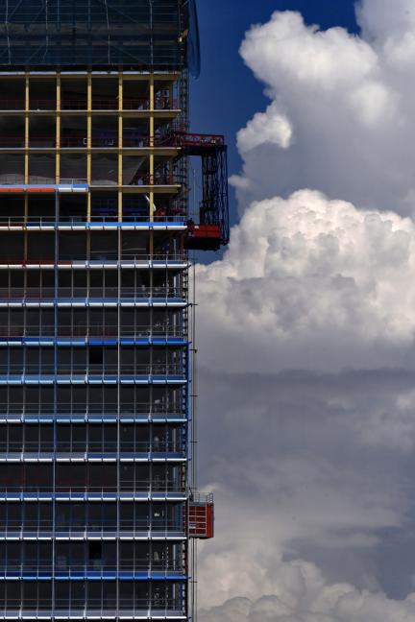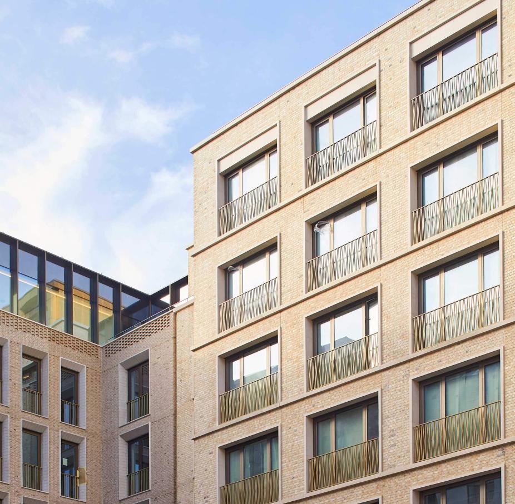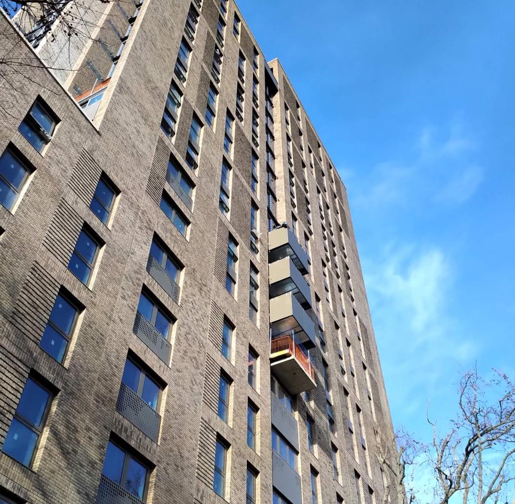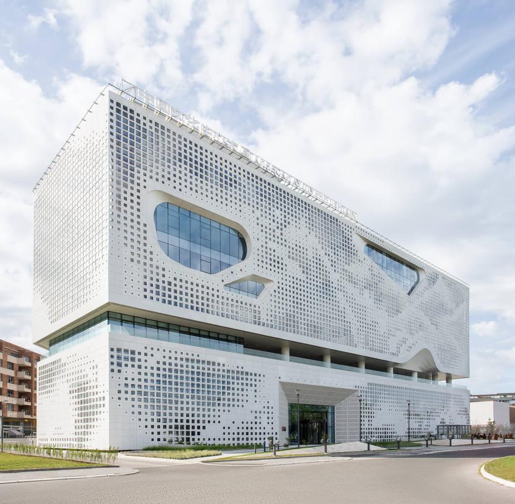Tour la Marseillaise
Tour la Marseillaise
Introduction
Designed by Jean Nouvel, La Marseillaise marks a real turning point for the Mediterranean city of Marseille. Not only does this 135-meter office block demonstrate architectural and technical prowess, it is also a sustainable economic and social project.
Description
Jean Nouvel designed La Marseillaise tower as a “mathematical frame punctuated by dashes of shadows and lights”, colored in pastel tones. To be understood: a self-supportive, colored, mineral and repetitive grid facade was desired. From very conceptual stages, Ductal® UHPC positively met the demand of a long lasting randomly colored monolithic facade element. Blue as the sky, White as the horizon and the clouds, Red as the ocher of bricks and roofs... the very patriotic colors of La Marseillaise are in fact reflecting the surrounding landscapes. The project, anchored in its immediate surroundings, is dramatically opposed to the generic glazed curtain wall tower offering no sense of scale nor generous shades. Playing both with the light and on a frame that will not always be read in the exact same way, La Marseillaise animates a visual movement while protecting inner spaces from direct sunlight.
Description
As a phenomenon of Optical Art, Ductal® Archistructure precast elements build a gigantic grid changing color shades according to the directions, the time of the day or the weather conditions. Because of Ductal® fine cementary matrix -no aggregates- and mainly because it remains a mineral material -opposed to shiny metal, aluminum or glazing-, Ductal® UHPC strongly appealed architectural team for its very opalescence. Through its innovative facade, La Marseillaise is becoming a visual icon of Marseilles. Our Archistructure solution was the long lasting solution for durability criteria in order to resist a highly aggressive exposure (sprayed salt due to sea closeness).
Description
The self-climbing formwork has been chosen to produce the simple and repetitive shapes of the building's core. This construction method did not require the use of an extra crane. It allowed independence from the erection of the external metallic frame and the facade curtain wall (assisted by two lifting jib cranes). The structure has been therefore continuously erected without scaffolding at a rate of one level every eleven days to the twelfth floor and one level every six days thereafter. Concomitantly, the dry construction method chosen for Ductal® UHPC precast erection (integration of all the layers in the same monolithic element) has proven fast. Both the climbing formwork and a compact fully integrated facade complex allowed a full level to be produced per week in the optimal standard phase. Those techniques have proven essential to meet the architect's design while balancing the delicate financial equation of the construction of such a tower.
Description
Savings allowed by construction methodologies and concrete innovations were transferred to the 16,000 square meters of facades for the sake of quality and image control. Nevertheless, complying with the specific architectural design while sticking to repetitive and cost effective precast elements remained necessary: simple mold variation combined together to recreate the wide tower grid was the key idea.
The atypical facade grid is made up by three thousand five hundred Ductal® sunscreen precast elements manufactured by Méditerranée Préfabrication (Vinci group), in a factory unit specially built in Marignane. Alongside with glazing, Ductal® UHPC precast elements constitute the building's full enclosure. Helped by steel fibers of the Archistructure solution, precast elements can be freed from part of its passive steels, with reducing coating thicknesses, and diminished structural thicknesses.
Description
While the Ductal® UHPC precasting method has helped to reduce the environmental footprint it is important to emphasize the fact that the association of a Ductal® Fire + Solution (preventing fire to jump from one floor) and a fire stable rock-wool embedded in a fire-inert cementary material has proven safer than other cladding system (aluminum composite associated with polyethylene-like insulations for instance).
Description
- 135 meters high for 31 levels
- 39,560 sqm net developed area
- 35,000 sqm of offices / up to 3,000 workstations / 350 parking slots
- 18,800 cubic meter of concrete / 1,700 tons of steel
- 16,000 m² of glazed facades
- 3,500 Ductal® solar shadings
- 26 color shades with dominants of blue, white and orange
Descubre nuestros proyectos
Description
The Barts Square masterplan, developed by Sheppard Robson for Helical, establishes a new urban mixed-use quarter in the heart of the City of London.
Description
Apex House is part of Grainger’s Seven Sisters Regeneration project located on the corner of Seven Sisters Road and Tottenham High Road in London.163 new residential units across two towers and four townhouses with a mixture of tenures, as well as communal roof terraces, amenity space and a new commercial market space to accommodate the local shops.
Displayed title
Chinese Cultural Center of Belgrade
Description
This unique building has been designed by Chinese architects TF 铨赋, Xiaofeng Zhang and Shan Huang, with an inspiration of the ancient Chinese art painting guóhuà.
Loading
0
1
2
3
4
5
6
7
8
9
10
11
12
13
14
15
16
17
18
19
20
21
22
23
24
25
26
27
28
29
30
31
32
33
34
35
36
37
38
39
40
41
42
43
44
45
46
47
48
49
50
51
52
53
54
55
56
57
58
59
60
61
62
63
64
65
66
67
68
69
70
71
72
73
74
75
76
77
78
79
80
81
82
83
84
85
86
87
88
89
90
91
92
93
94
95
96
97
98
99
100



