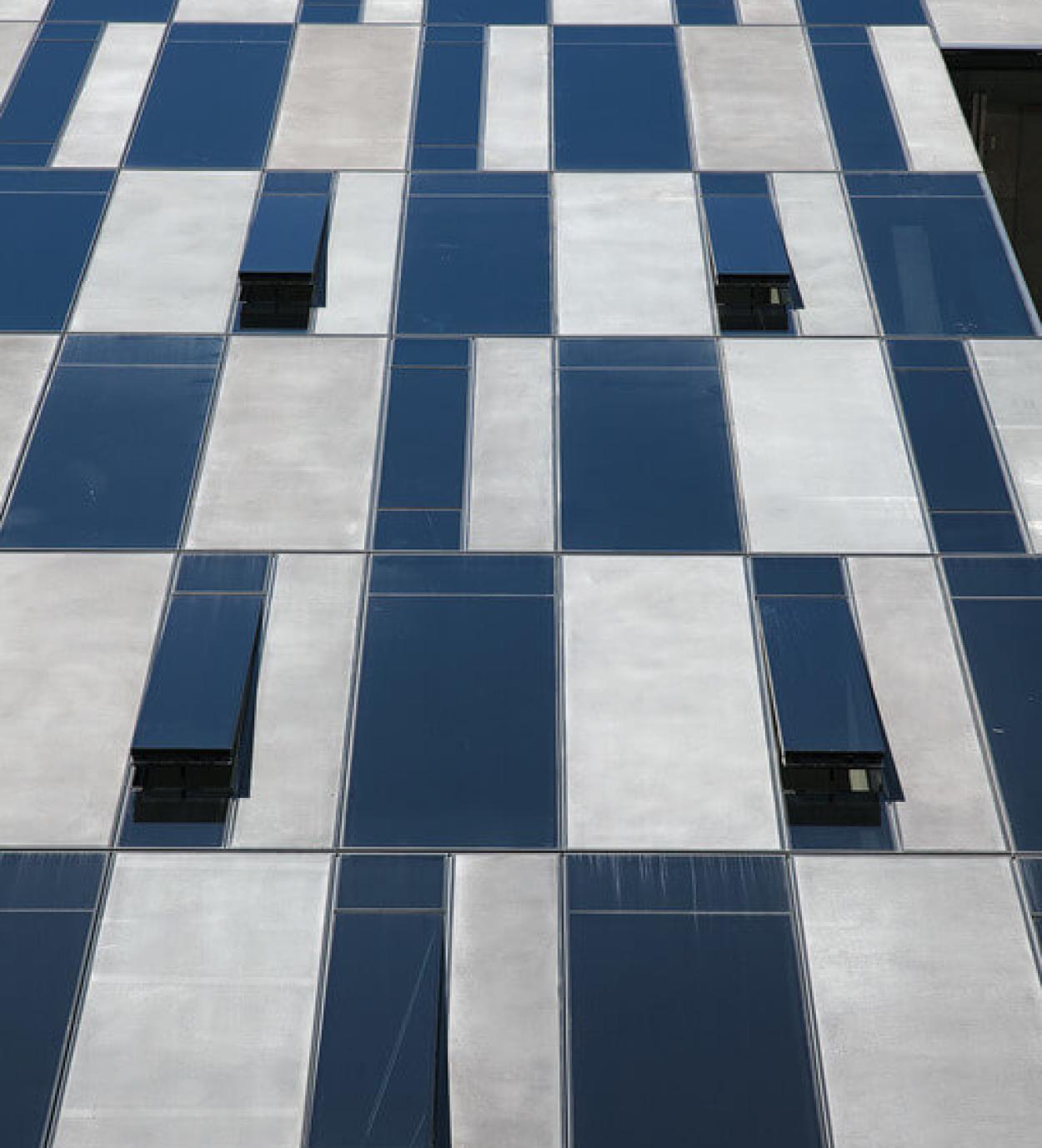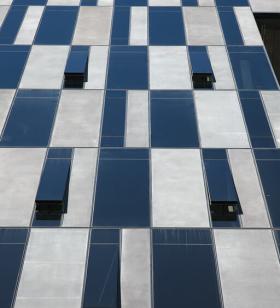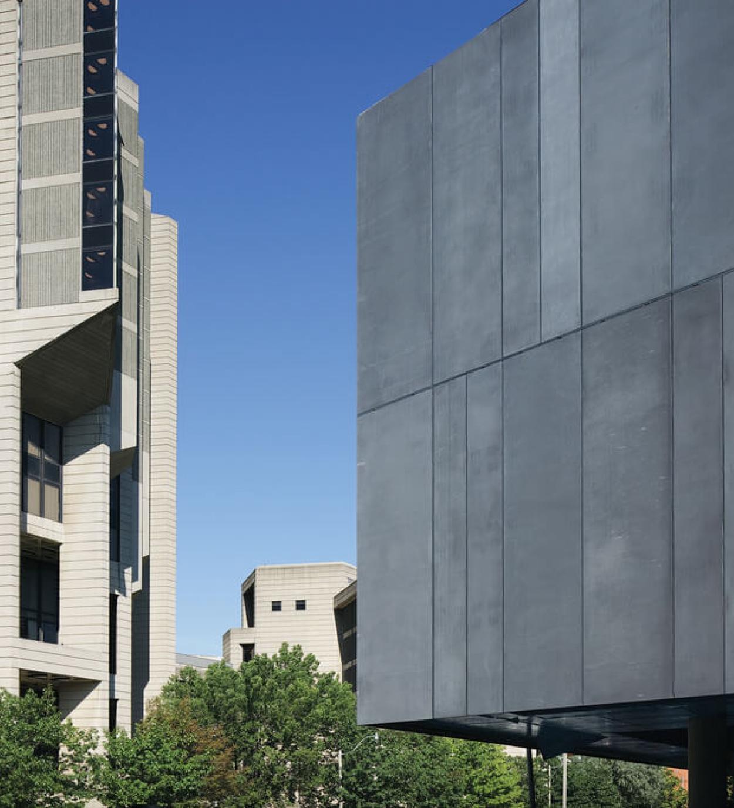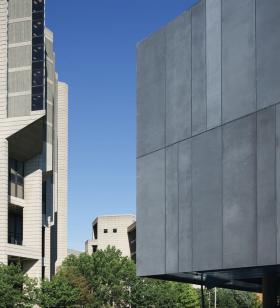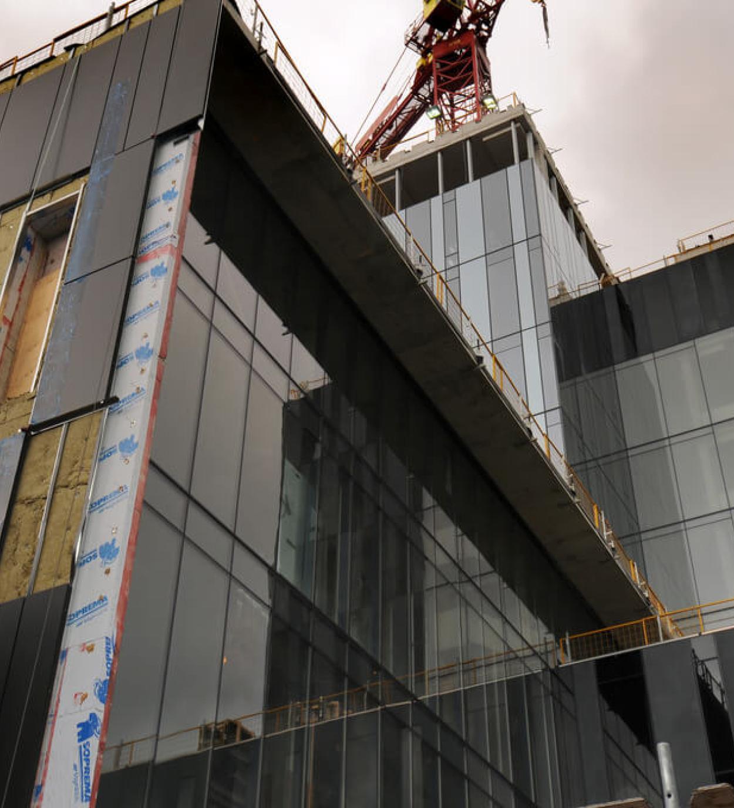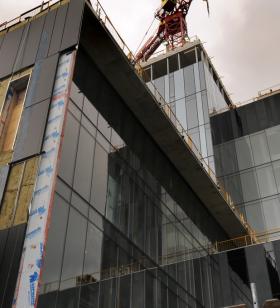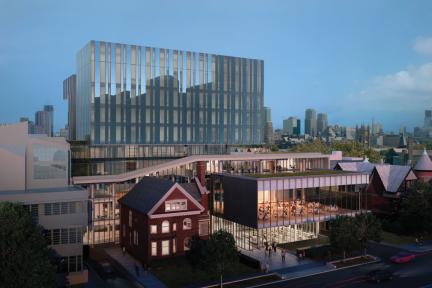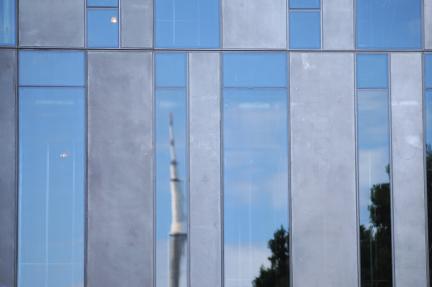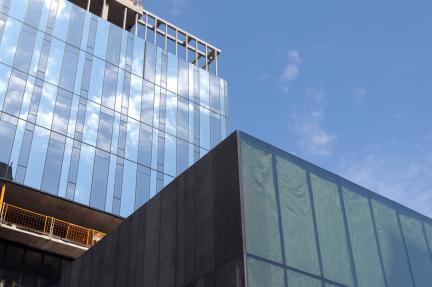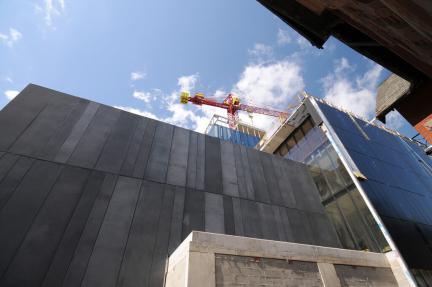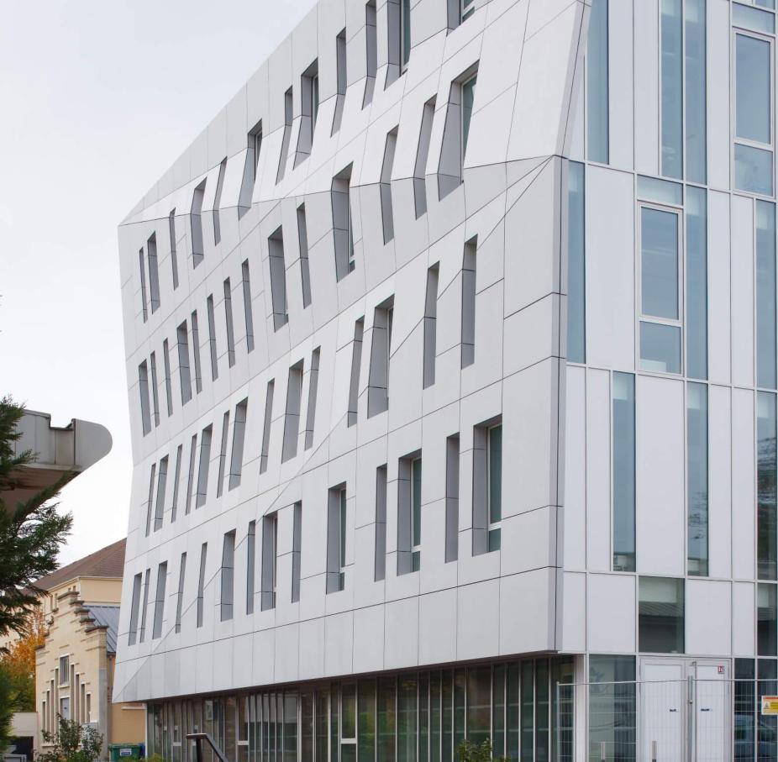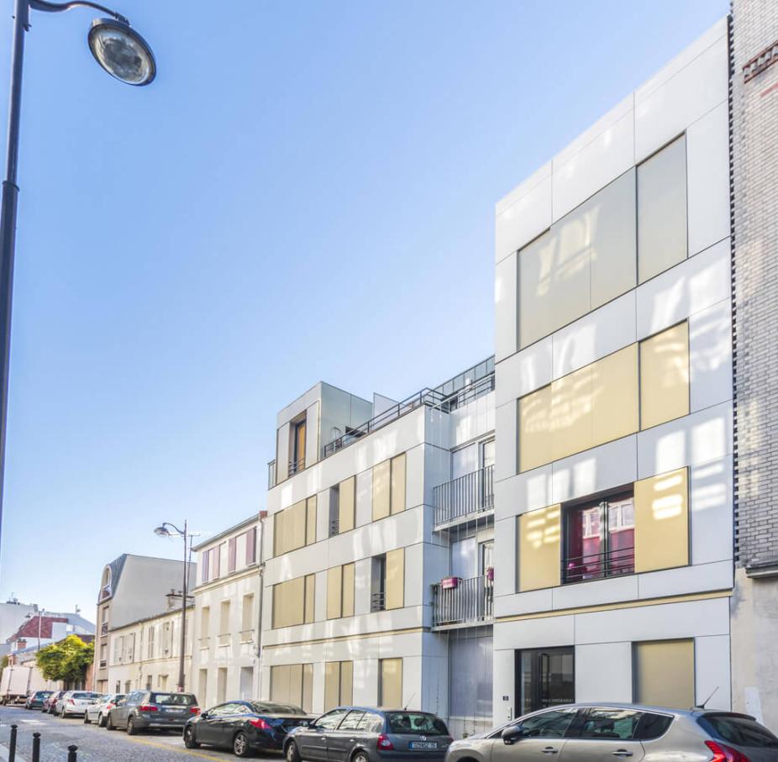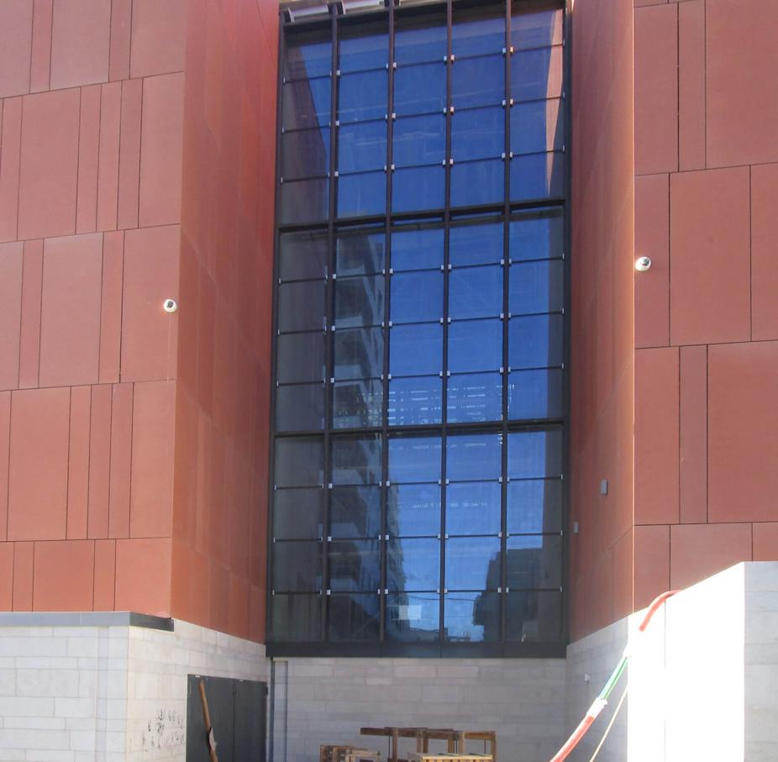Information
Metz, France
2013
Freyssinet
Overlay

According to the architects, Kuwabara Payne McKenna Blumberg (KPMB), the new building design is a direct expression of Rotman's core mission to promote creativity, innovation, and integrative thinking in 21st century business education. The overall concept advances the school's long-term sustainability and business strategy, and will meet Leadership in Energy and Environmental Design (LEED) Silver requirements.
Discover our projects
Displayed title
ESTP Cachan
ESTP Cachan
Designed by Architecture Studio, this new building is a major part of École Spéciale des Travaux Publics (ESTP’s) new dynamic.
Displayed title
Apartment Block
Apartment Block
For this project, the three important aspects were aesthetics, durability and longevity with a jobsite localisation in the earth of Paris.
Displayed title
Oran Shopping Mail Center
Oran Shopping Mail Center
Economic heart of the West, Oran is the second most populous city in Algeria and has few large shopping centers.
Displayed title
Tour Cèdre
Tour Cèdre
The emblematic Tour Cèdre in la Défense – Paris business district- will have a brand new renovated cladding in 2021 thanks to the application of Ductal® Cladding and Ductal® Envelope.


