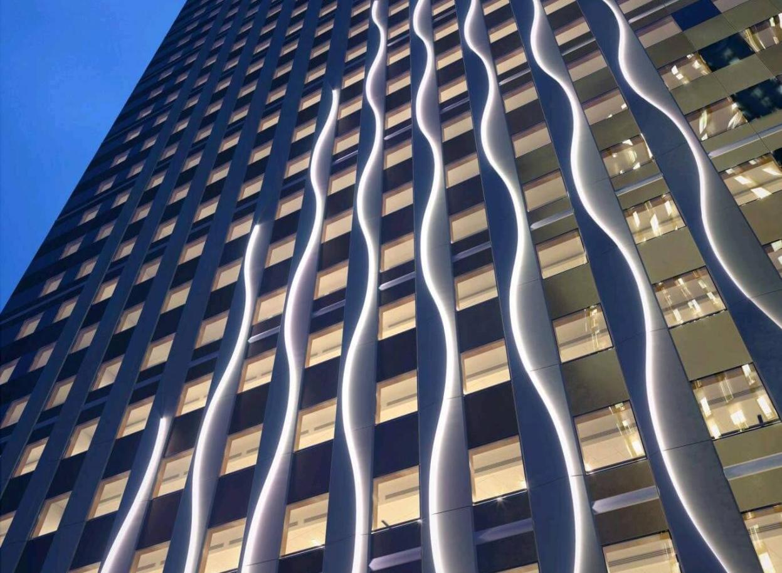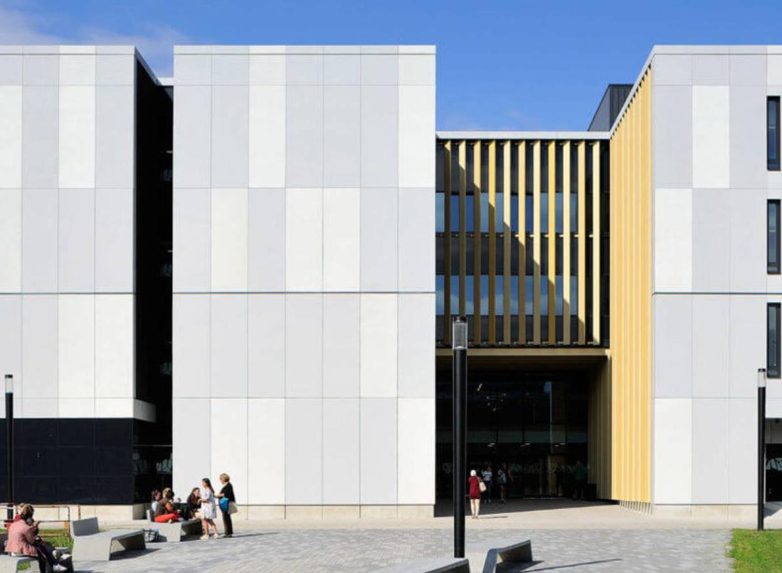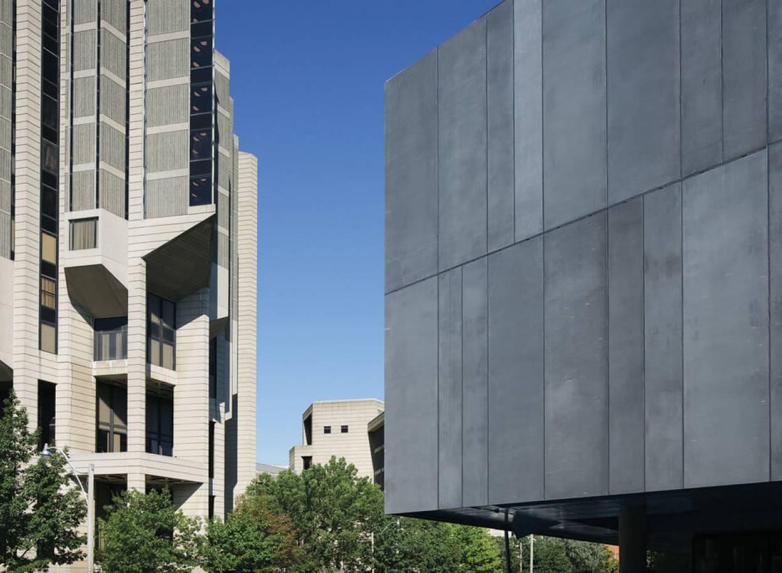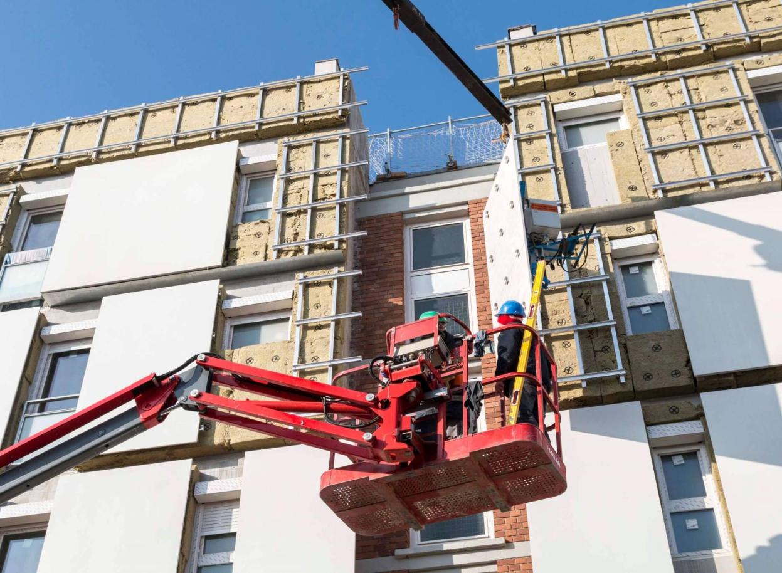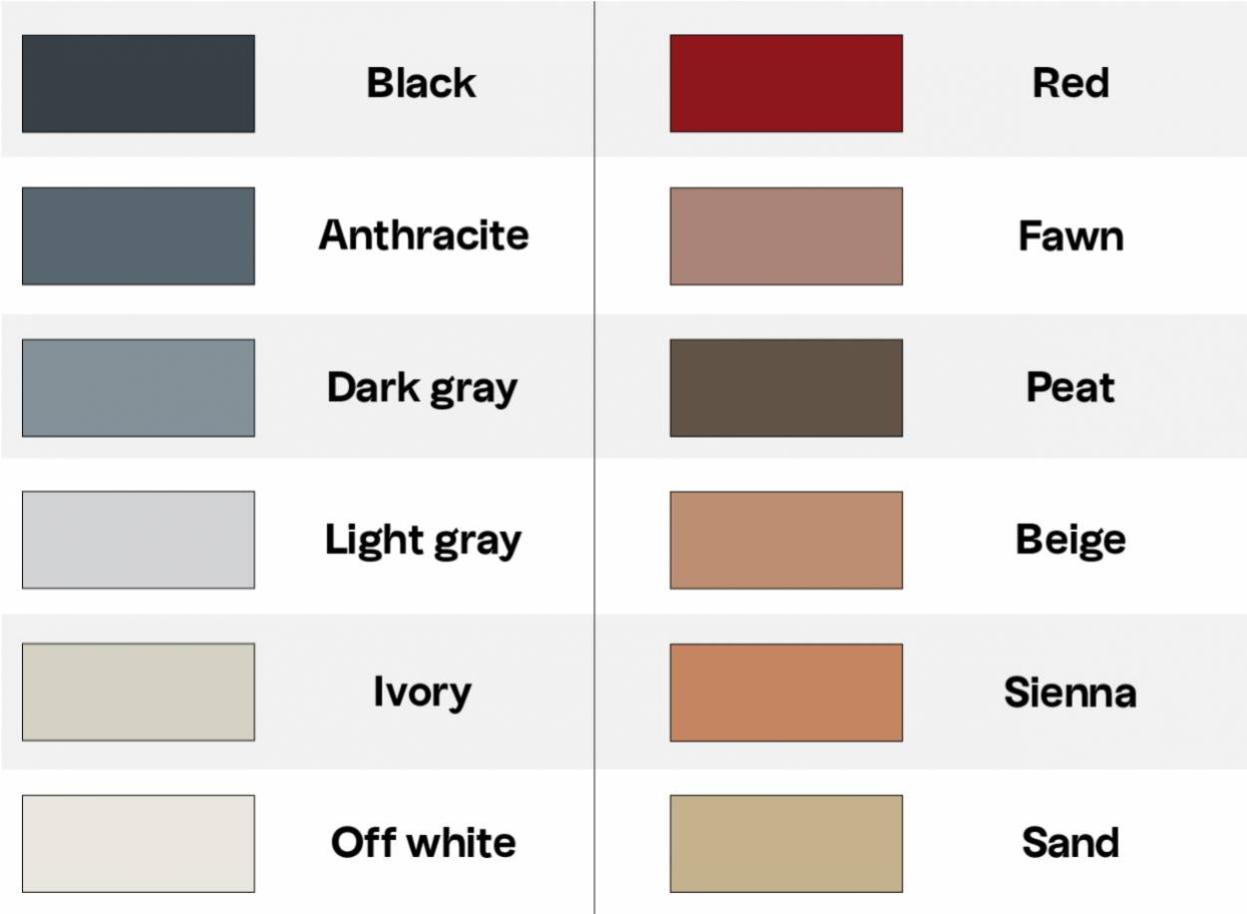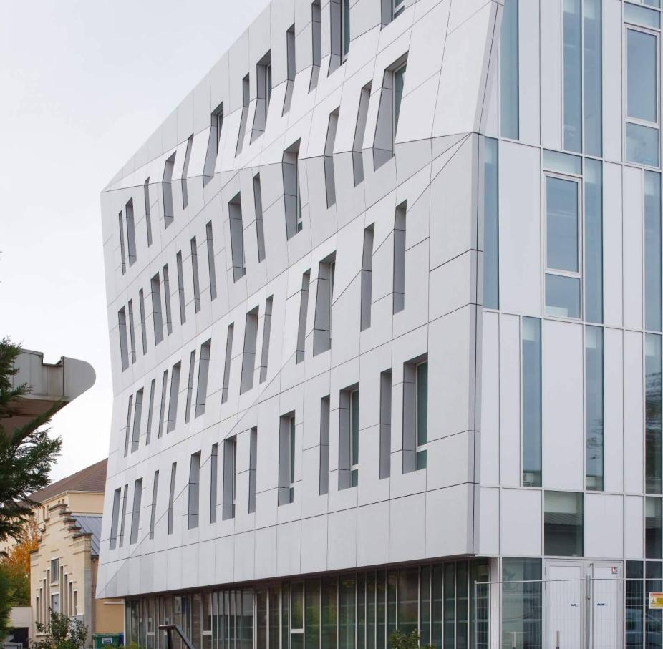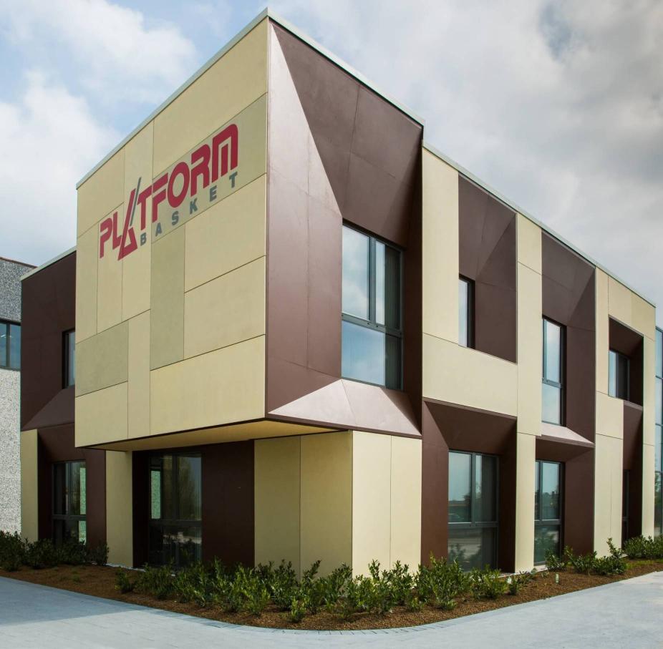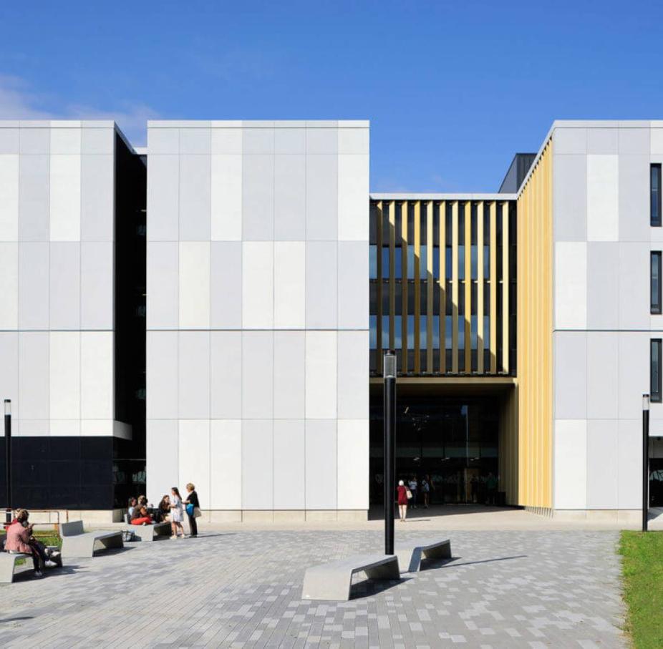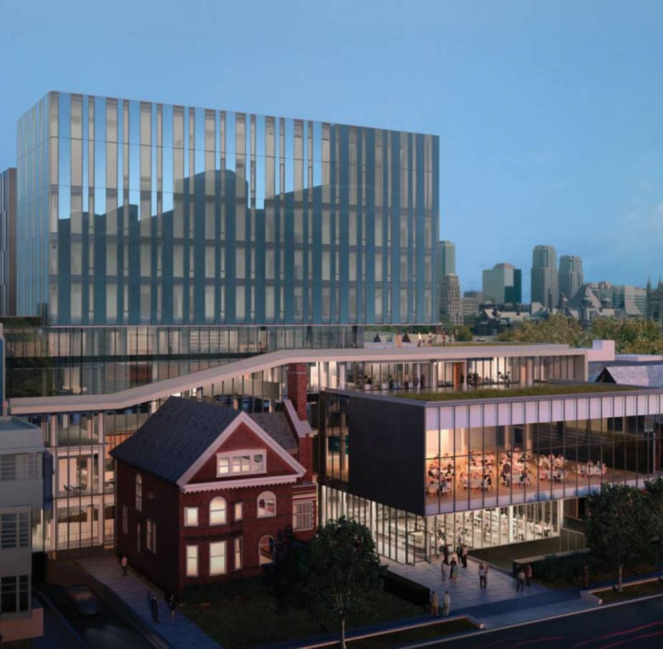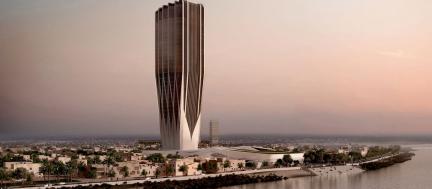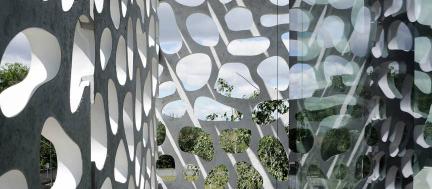Cladding
Enhanced protection, guaranteed sustainability.
Introduction
Improve the resilience and thermal performance of new and existing structures while maximizing aesthetics. Acting as protective coats, these ultra-resistant exterior panels safeguard facades from thermal variations, fire and impact whilst enhancing their appearance.
Description
Ductal® High Performance Concrete cladding panels combine the best aspects of industrially manufactured elements with the versatility of an infinitely moldable material.
Our thin, light, and sizable panels can be assembled horizontally or vertically (to cover an entire storey height up to four meters), and complemented with custom geometries and one-piece corners upon request. We can also produce the smaller-sized panels.
Elements are installed on site according to standard rainscreen cladding principles for quicker uptake on a variety of new construction or refurbishment projects, on their own or combined with other materials. We count with the local needed certifications constructive systems.
With fewer and wider fixing points, the exceptional performance of Ductal® reduces installation time, translating into substantial cost savings.
Displayed title
01 - Flexibility
Description
The generous surface area and invisible fastening system of Ductal® cladding panels combine with the material’s inherent thinness and strength to provide greater freedom in design – all while minimizing construction joints.
Ductal®’s self-consolidating qualities and finely grained texture replicates mold materials with precision, resulting in high quality surface finishes (both smooth and textured panels, including bush hammered, brushed, and more) that fully embody the mineral nature and authenticity of concrete.
Pigments can be stirred directly into the mixture, allowing for a wider range of color that can be further customized.
Displayed title
02 - Aesthetics
Description
The durability and low maintenance requirements of Ductal® cladding panels allow to add sustainable protection and accrued thermal efficiency to your building,
The material’s heightened mechanical performance infuses the precast panels with exceptional strength and impact resistance. Customized constructive designs can be retained for the stringent impact-proofing requirements of ground-floor applications.
Ductal® 's supremely low porosity provides resistance to abrasion, carbonation, penetration of chloride ions, freezing and thawing. This also results in surfaces and walls that are easy to clean, while adjunct treatments can be applied to add water repellency and anti-graffiti protection.
And when panels do get damaged, they can easily be replaced, further extending your building’s life cycle.
Displayed title
03 - Durability
Description
Ductal® cladding panels can be used as a standalone External Thermal Insulation solution on a variety of building projects:
- Residential
- Hospitality
- Educational
- Healthcare
- Commercial/offices
- Cultural
- Tall buildings
Their lightweight composition allows them to be installed on concrete, masonry and wooden frameworks, either as a first application or – just like on other types of building substructure – as replacement cladding.
Displayed title
04 - Applications
Description
Several different designs are available, providing you with a range of colors, textures and geometries that retain the authentic mineral look of concrete rainscreen cladding.
Displayed title
05 - Color and texture palette
Discover our projects
Displayed title
ESTP Cachan
Description
Designed by Architecture Studio, this new building is a major part of École Spéciale des Travaux Publics (ESTP’s) new dynamic.
Displayed title
Platform Basket
Description
The facade of the new office building housing Platform Basket S.R.L in Poviglio, Italy is decked out in Ductal®.
Description
The complex brings together the Health Professions Training Institute (IFPS) and the Faculty of Medicine and Pharmacy. The project includes three 250-seat amphitheatres, practical work rooms, and accommodates up to 2,500 students and staff.
Displayed title
The Rotman School of Management
Description
According to the architects, Kuwabara Payne McKenna Blumberg (KPMB), the new building design is a direct expression of Rotman's core mission to promote creativity, innovation, and integrative thinking in 21st century business education. The overall concept advances the school's long-term sustainability and business strategy, and will meet Leadership in Energy and Environmental Design (LEED) Silver requirements.
Other solutions
01.1
Displayed title
Archistructure



