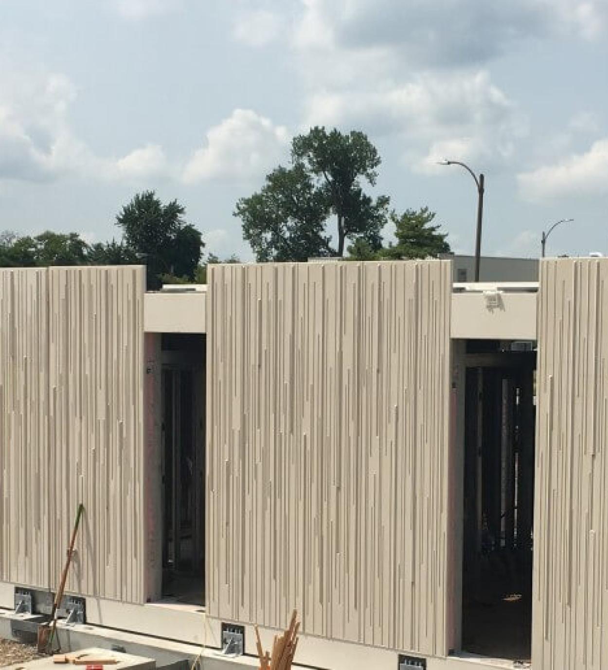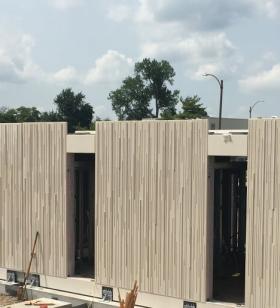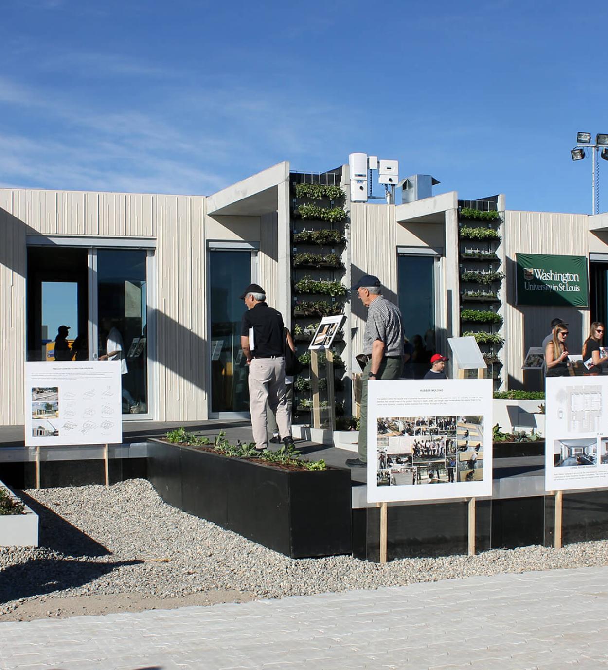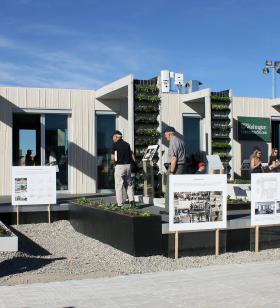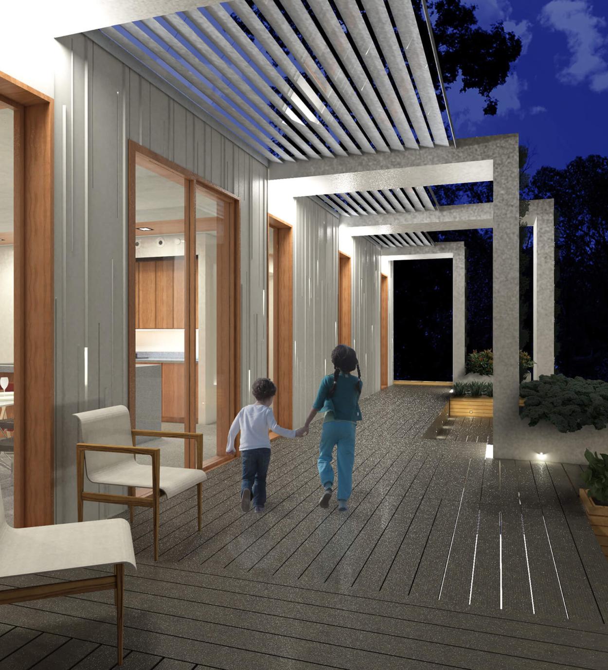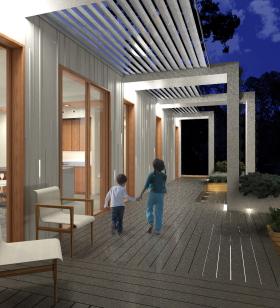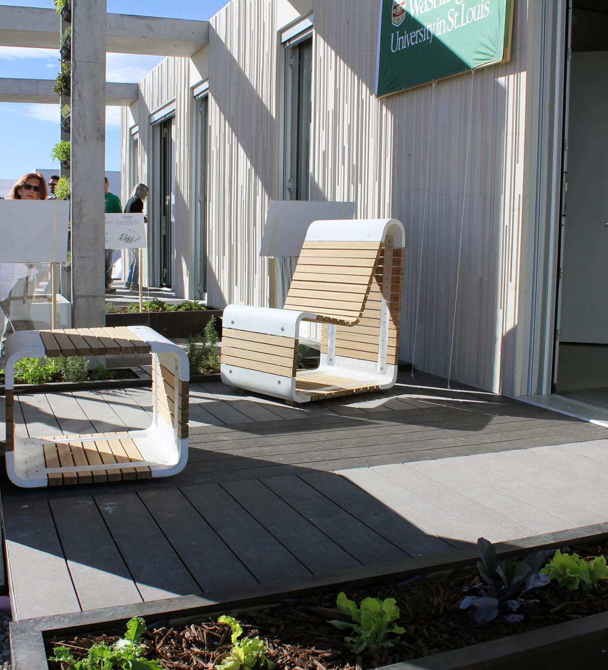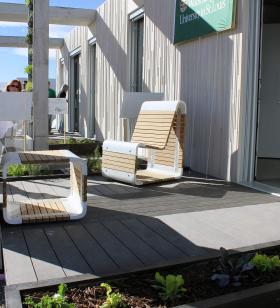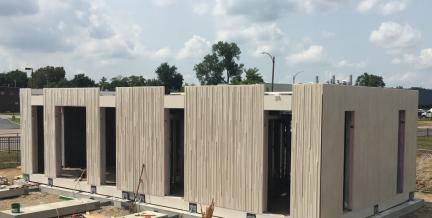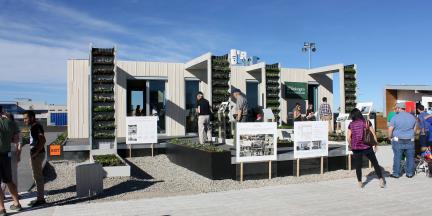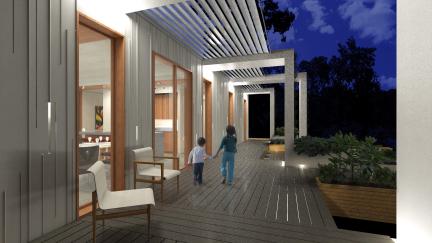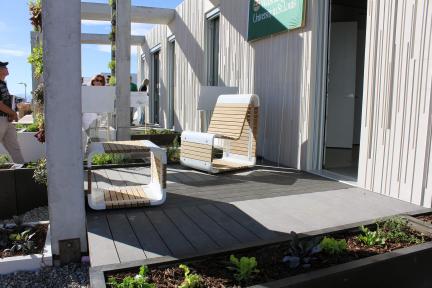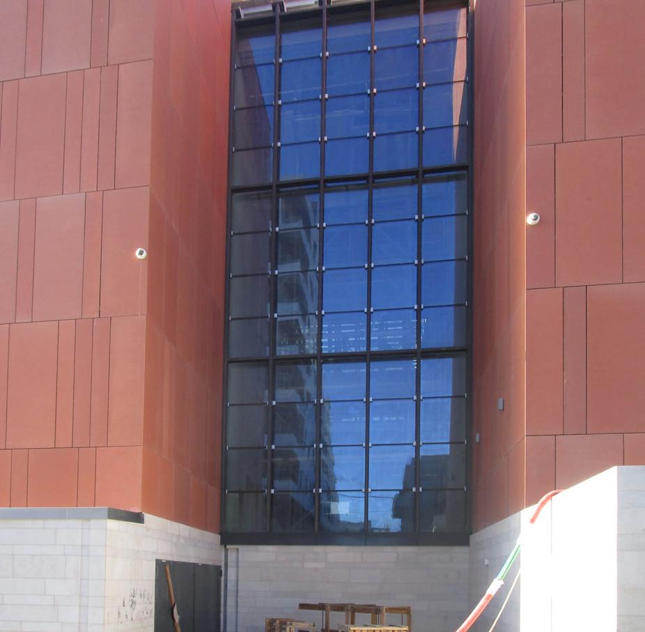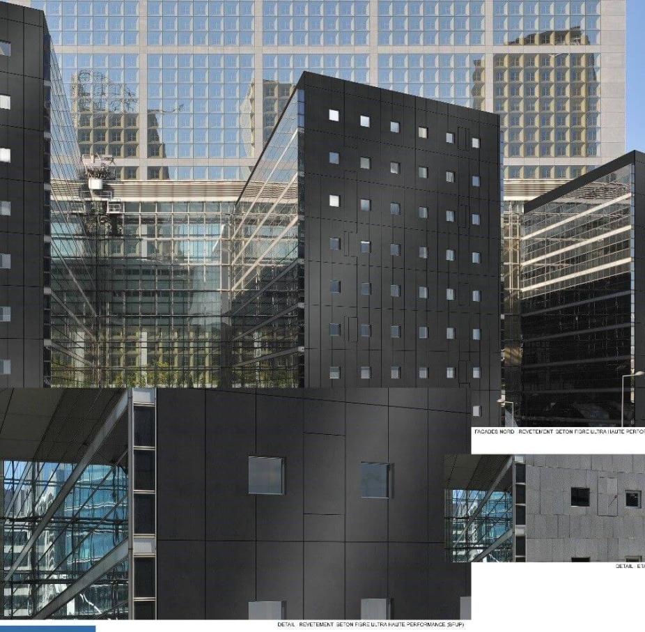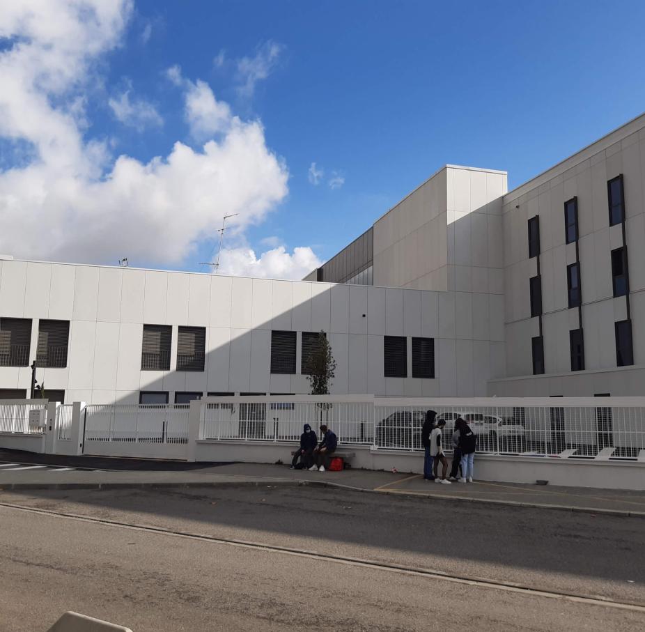Information
St. Louis, Missouri
2017
Team WashU
Cladding

The thin, lightweight Ductal® sandwich cladding panels met the project team’s requirements in order to contribute to the building’s energy efficiency. The panels also met requirements for aesthetics, cost and sustainability.
Discover our projects
Displayed title
Oran Shopping Mail Center
Oran Shopping Mail Center
Economic heart of the West, Oran is the second most populous city in Algeria and has few large shopping centers.
Displayed title
Tour Cèdre
Tour Cèdre
The emblematic Tour Cèdre in la Défense – Paris business district- will have a brand new renovated cladding in 2021 thanks to the application of Ductal® Cladding and Ductal® Envelope.
Displayed title
Les Collines de l'Arche
Les Collines de l'Arche
Built in the 1990s, the 70,000 m2 building was clad with a stone whose durability had deteriorated over time. The renovation of the building also allowed a thermal optimization of the facade.info_
Displayed title
High School of Muret
High School of Muret
The architect's bet was to keep a mineral facade while drastically improving the thermal performance of the building.


