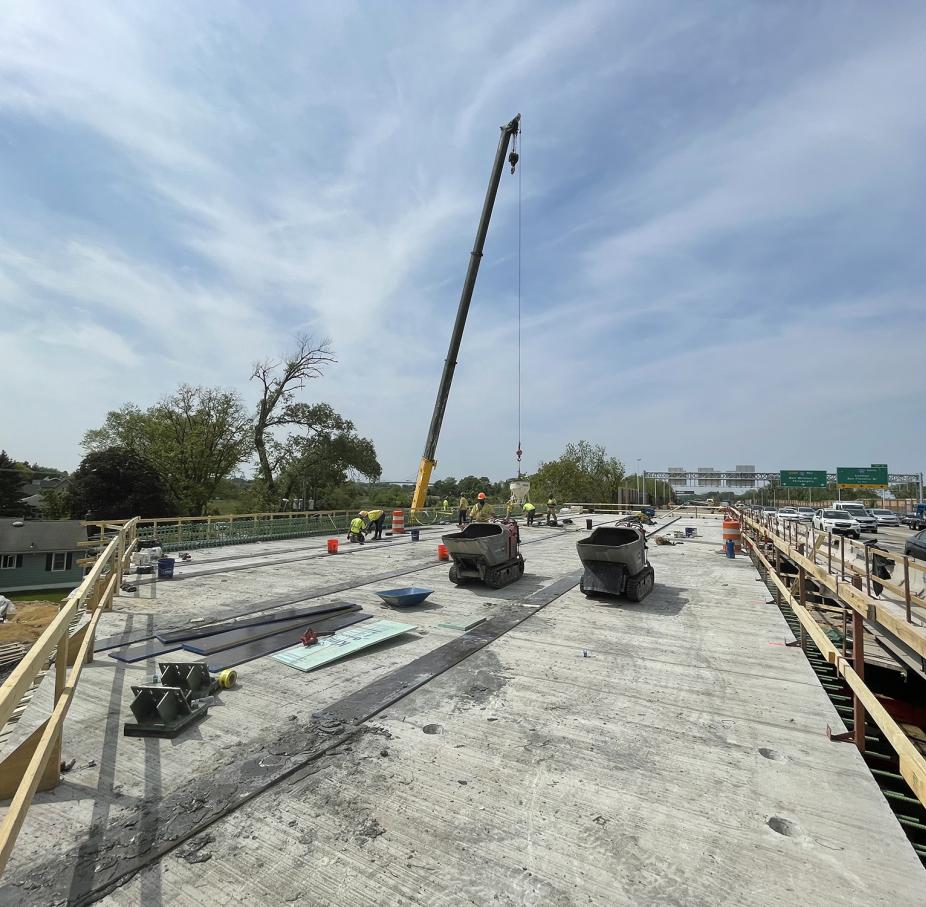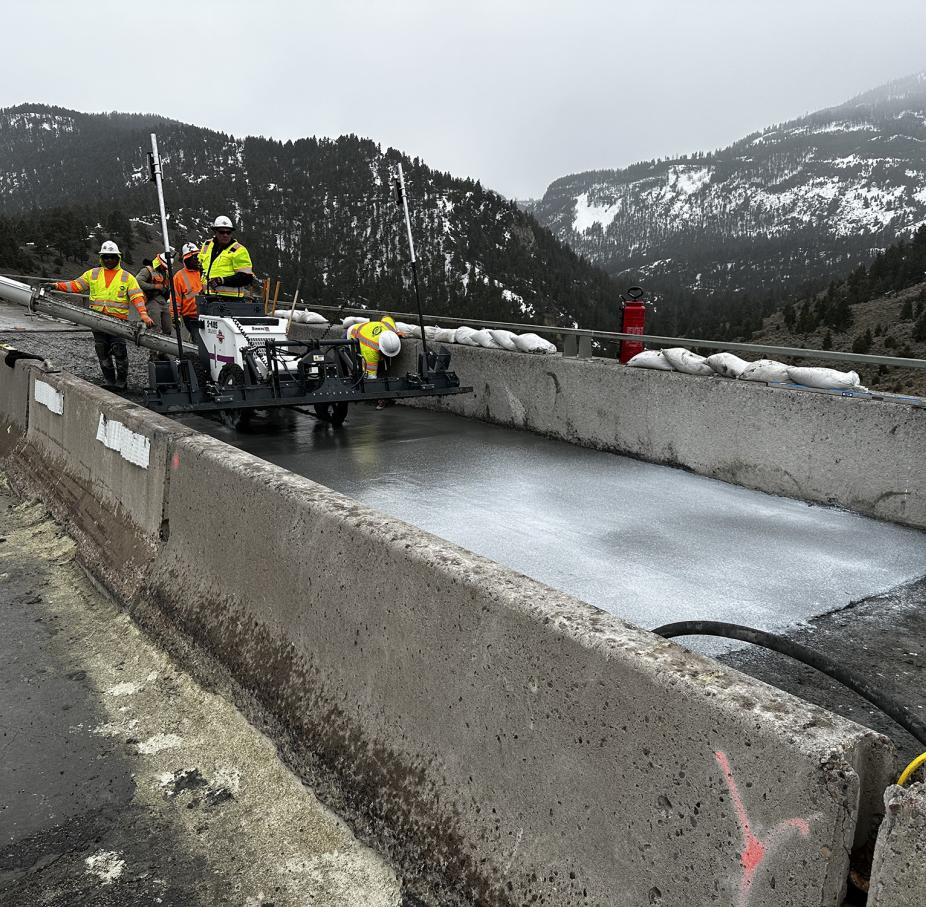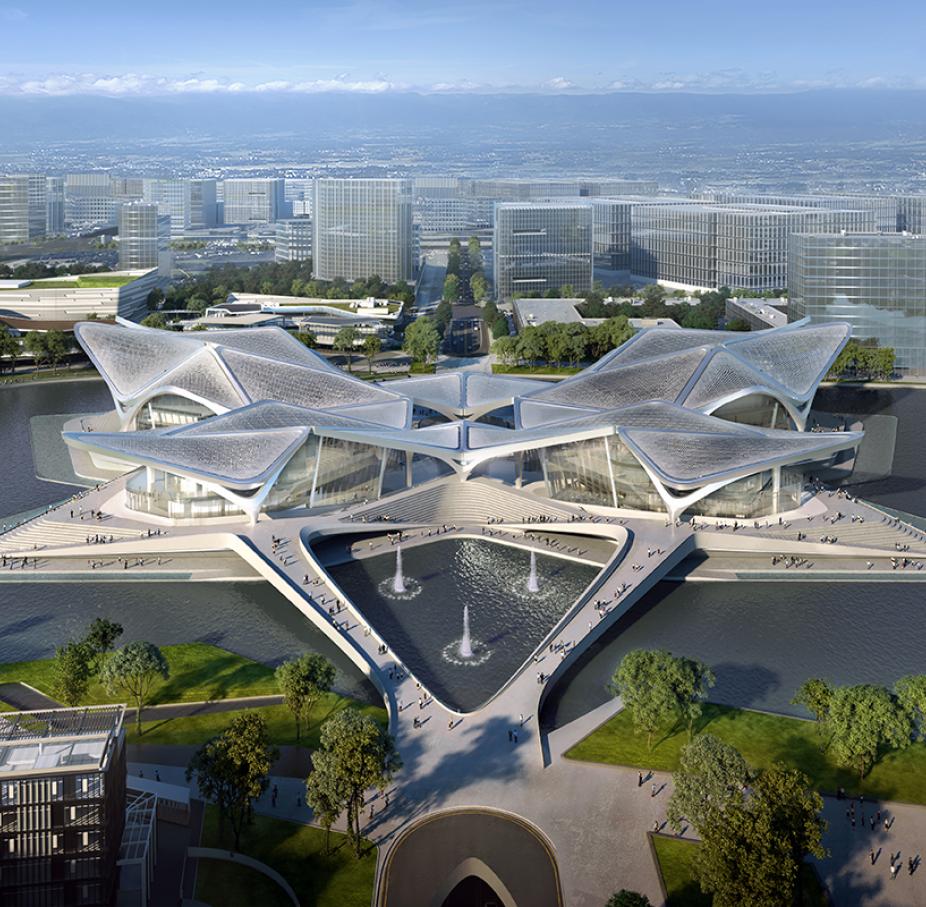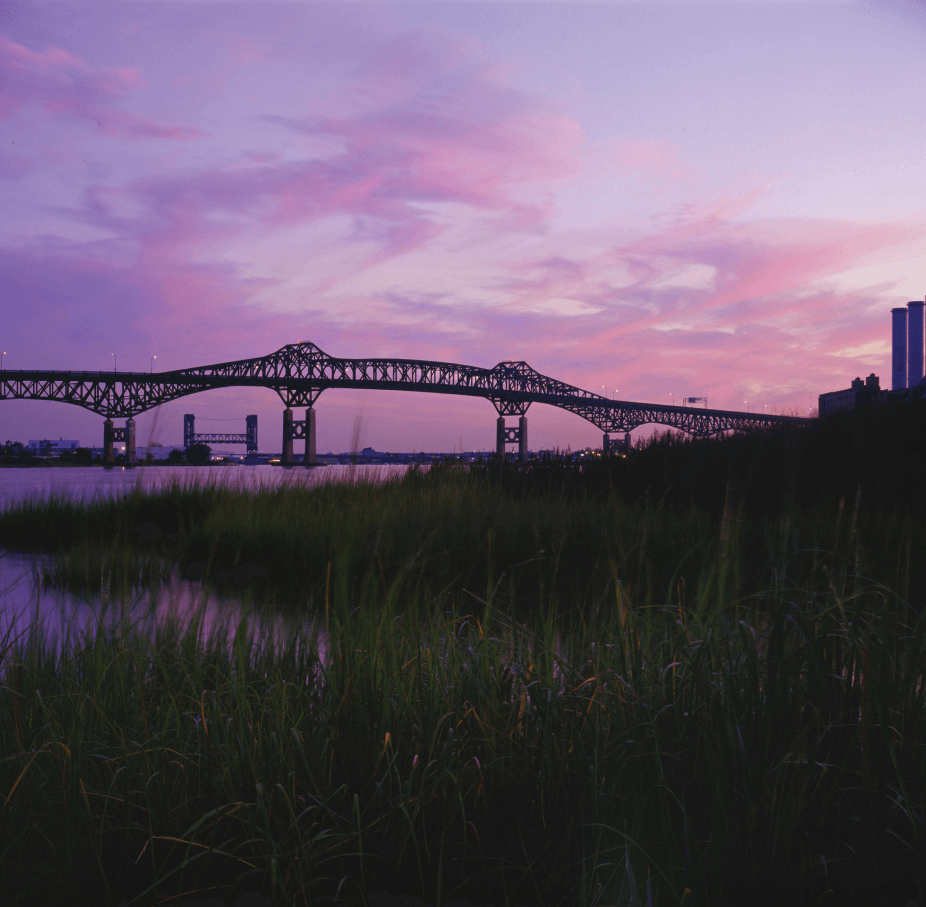Projects
We’ve been providing architects and engineers with the right material to bring their vision to life for over 25 years now. That’s more than two decades and a half of concrete proof of Ductal®’s strength, durability, adaptability and innovation.
We think these realisations speak volumes of our ability to bring form and function together in perfect harmony. Let’s work together to make your next project stretch the definition of what’s possible – even further.
Route 76 SNJ
The completion of the Route 76 Over Klemm is a major milestone in infrastructure development in South New Jersey. Despite facing numerous obstacles, this project has successfully reached its conclusion, marking a significant achievement in enhancing transportation infrastructure in the region.
Gardner Bridge
The Gardner River Bridge, with its impressive dimensions and historical significance, posed unique challenges for rehabilitation. To address these challenges, our Ductal Holcim US Engineered Solutions Team developed cutting-edge UHPC Technologies, leveraging materials made in the USA. This commitment to innovation and excellence allowed us to optimize our approach, ensuring durability and sustainability in bridge preservation and repair.
Zhuhai Jinwan Civic Art
Designed as a hub of contemporary creativity within one of the world’s most dynamic regions, the Zhuhai Jinwan Civic Art Centre is located at the heart of Jinwan district’s Western EcologicalNew Town where the new Zhuhai Airport Intercity railway provides direct connections with Zhuhai’s city center, its airport and Hengqindistrict, as well as Guangzhou, Shenzhen, Macau and Hong Kong via interchanges.
Pulaski Skyway
A structure that symbolizes US bridge engineering of the 1930s, the Pulaski Skyway, which links Newark to Jersey City has been partially closed as it undergoes a considerable rehabilitation - the largest in its history. The project was a perfect opportunity for the Federal Highway Administration (FHWA) and the New Jersey Department of Transportation (NJDOT) to take full advantage of the technical benefits offered by Ductal® Infrastructure joint fill over the 5.5km long bridge from Newark Airport to the Holland Tunnel.






